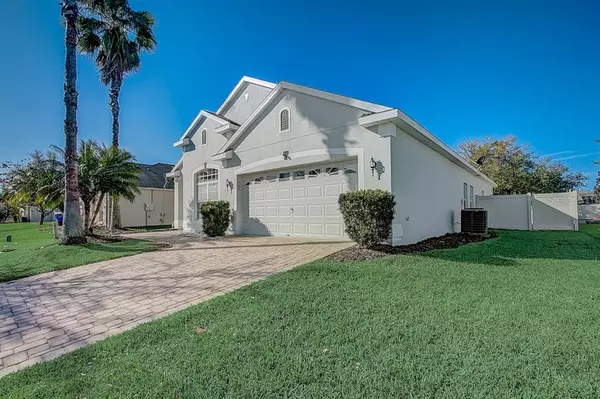$450,000
$448,000
0.4%For more information regarding the value of a property, please contact us for a free consultation.
3876 SPIRITED CIR Saint Cloud, FL 34772
4 Beds
2 Baths
2,028 SqFt
Key Details
Sold Price $450,000
Property Type Single Family Home
Sub Type Single Family Residence
Listing Status Sold
Purchase Type For Sale
Square Footage 2,028 sqft
Price per Sqft $221
Subdivision Esprit Ph 01
MLS Listing ID O6014395
Sold Date 06/21/22
Bedrooms 4
Full Baths 2
Construction Status Inspections
HOA Fees $37
HOA Y/N Yes
Originating Board Stellar MLS
Year Built 2007
Annual Tax Amount $2,672
Lot Size 7,840 Sqft
Acres 0.18
Property Description
One or more photo(s) has been virtually staged. AMAZING EXECUTIVE HOME! This house features wood flooring, carpet, and stone tile throughout, and comes with a lot of upgrades! Starting as you enter this beautiful home into the formal dining room area and office, with French Doors, you'll be awed by the high ceilings, elegant lighting fixtures, and amount of natural light this home has. As you venture, you'll fall in love with the large kitchen, featuring granite counters, stainless steel appliances, and gourmet sink for the cooking enthusiast or chef in the family. The open floor plan connects the kitchen with the living room that leads to the giant fenced-in back yard and screened-in back patio Florida room. This 4 BR | 2 BA home has a unique feature where the master bedroom connects, through French Doors, with another bedroom that can be conveniently used as a nursery or bedroom, or taking care of a loved one. The master bathroom features a walk-in closet, dual sinks, soaking tub, and separate shower stall. This home is equipped with a Wi-Fi thermostat for easy programming, pre-installed surround sound speakers, and a security system. There is also a shed in the back yard for additional storage. Conveniently located near schools, restaurants, shopping, and a variety of other amenities, this home has a lot to offer!
Location
State FL
County Osceola
Community Esprit Ph 01
Zoning SPUD
Rooms
Other Rooms Den/Library/Office, Florida Room
Interior
Interior Features Ceiling Fans(s), High Ceilings, Split Bedroom, Stone Counters, Thermostat, Walk-In Closet(s)
Heating Central
Cooling Central Air
Flooring Carpet, Ceramic Tile, Wood
Furnishings Unfurnished
Fireplace false
Appliance Dishwasher, Disposal, Electric Water Heater, Microwave, Range, Refrigerator
Laundry Inside, Laundry Room
Exterior
Exterior Feature Sidewalk, Sliding Doors
Garage Driveway
Garage Spaces 2.0
Fence Fenced, Vinyl
Utilities Available BB/HS Internet Available, Cable Available, Electricity Connected, Phone Available, Public, Water Connected
Waterfront false
Roof Type Shingle
Parking Type Driveway
Attached Garage true
Garage true
Private Pool No
Building
Lot Description In County, Level, Sidewalk, Paved
Entry Level One
Foundation Slab
Lot Size Range 0 to less than 1/4
Sewer Public Sewer
Water Public
Architectural Style Florida
Structure Type Block, Stucco
New Construction false
Construction Status Inspections
Schools
Elementary Schools Hickory Tree Elem
Middle Schools Harmony Middle
High Schools Harmony High
Others
Pets Allowed Yes
Senior Community No
Ownership Fee Simple
Monthly Total Fees $78
Acceptable Financing Cash, Conventional, VA Loan
Membership Fee Required Required
Listing Terms Cash, Conventional, VA Loan
Special Listing Condition None
Read Less
Want to know what your home might be worth? Contact us for a FREE valuation!

Our team is ready to help you sell your home for the highest possible price ASAP

© 2024 My Florida Regional MLS DBA Stellar MLS. All Rights Reserved.
Bought with LA ROSA REALTY, LLC






