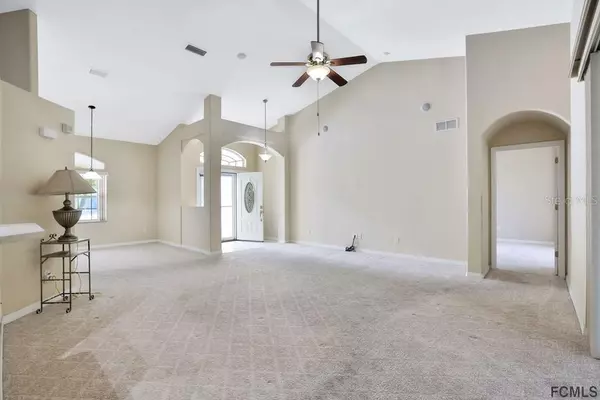$327,000
$325,000
0.6%For more information regarding the value of a property, please contact us for a free consultation.
152 BOULDER ROCK DR Palm Coast, FL 32137
3 Beds
2 Baths
2,110 SqFt
Key Details
Sold Price $327,000
Property Type Single Family Home
Sub Type Single Family Residence
Listing Status Sold
Purchase Type For Sale
Square Footage 2,110 sqft
Price per Sqft $154
Subdivision Indian Trails
MLS Listing ID FC268577
Sold Date 07/15/21
Bedrooms 3
Full Baths 2
HOA Y/N No
Originating Board Flagler
Year Built 2004
Annual Tax Amount $1,708
Lot Size 10,018 Sqft
Acres 0.23
Property Description
Beautiful landscaping is the first thing you will notice but be prepared to be captivated once you enter this home. The soaring vaulted ceiling in the family room catches your eye first while the triple slider beckons you to the 25 x 16 Florida room. From the Florida room you can exit to the private backyard or choose to enter either the office/flex room or the breakfast nook through separate sliders – the flow of this home is fantastic. The kitchen is perfectly located in the center of the home and has views of the Florida room, family room and is just steps away from the dining room. The split floorplan is perfect for your family and guests! The master suite has a triple tray ceiling and the wall of windows create a perfect reading spot. The master bath is built for two – twin vanities, twin walk in closets and a separate shower and bathtub. Two perfectly sized bedrooms with a generously sized full bath are located just beyond the kitchen.
Location
State FL
County Flagler
Community Indian Trails
Zoning SFR-1
Interior
Interior Features Ceiling Fans(s), Vaulted Ceiling(s), Walk-In Closet(s), Window Treatments
Heating Central, Electric
Cooling Central Air
Flooring Carpet, Tile
Appliance Dishwasher, Disposal, Dryer, Microwave, Range, Refrigerator, Washer
Laundry Inside, Laundry Room
Exterior
Garage Garage Faces Side
Garage Spaces 2.0
Utilities Available Propane, Sewer Connected, Sprinkler Well
Roof Type Shingle
Parking Type Garage Faces Side
Garage true
Private Pool No
Building
Lot Description Interior Lot
Story 1
Entry Level Multi/Split
Lot Size Range 0 to less than 1/4
Builder Name Seagate
Sewer Public Sewer
Water Public
Architectural Style Ranch
Structure Type Block, Stucco
Others
Senior Community No
Acceptable Financing Cash, Conventional, FHA, VA Loan
Listing Terms Cash, Conventional, FHA, VA Loan
Read Less
Want to know what your home might be worth? Contact us for a FREE valuation!

Our team is ready to help you sell your home for the highest possible price ASAP

© 2024 My Florida Regional MLS DBA Stellar MLS. All Rights Reserved.
Bought with NON-MLS OFFICE






