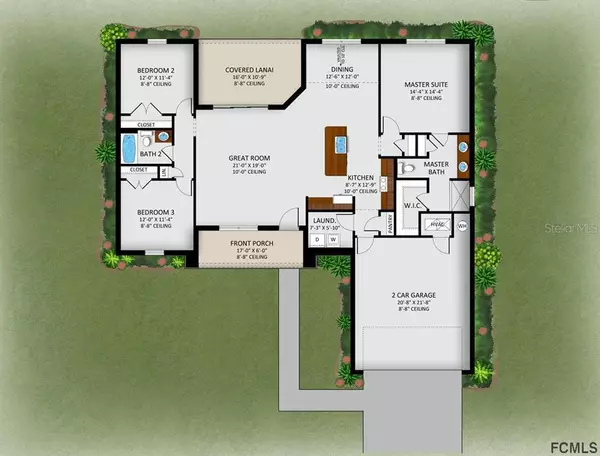$262,900
$262,900
For more information regarding the value of a property, please contact us for a free consultation.
59 BREEZE HILL LN Palm Coast, FL 32137
3 Beds
2 Baths
1,721 SqFt
Key Details
Sold Price $262,900
Property Type Single Family Home
Sub Type Single Family Residence
Listing Status Sold
Purchase Type For Sale
Square Footage 1,721 sqft
Price per Sqft $152
Subdivision Indian Trails
MLS Listing ID FC264220
Sold Date 03/18/21
Bedrooms 3
Full Baths 2
HOA Y/N No
Originating Board Flagler
Year Built 2021
Annual Tax Amount $298
Lot Size 0.340 Acres
Acres 0.34
Property Description
New Construction in Indian Trails - Completion about end of Feb 2021 - Matanzas High School District - Close to shopping and schools - Easy access to I95 and Hwy 1 for the commuter - Features include luxury vinyl plank flooring throughout, shaker style cabinetry with 42" cabinets, 1.25" quartz countertops with undermount stainless steel sink, Samsung stainless steel appliance package including refrigerator, Moen Gibson Series Polished Chrome plumbing fixtures with matching bathroom accessories, ceramic tiled tub and shower enclosures, master bedroom walk-in closet shelving package, designer lighting fixtures for interior and exterior and St. Augustine sod lawn with irrigation system. Energy Cost saving Features include 14 SEER rated HVAC system, vented soffit and roofing and duel pane low-E energy efficient windows. Situated on oversized home site - Warranty includes one (1) year builder's warranty and ten (10) year structural warranty. Interior photos are from 57 Barkwood LaneUnder Construction
Location
State FL
County Flagler
Community Indian Trails
Zoning SFR-3
Interior
Interior Features High Ceilings, Walk-In Closet(s)
Heating Heat Pump
Flooring Laminate
Appliance Dishwasher, Disposal, Microwave, Range, Refrigerator
Laundry Inside, Laundry Room
Exterior
Garage Spaces 2.0
Utilities Available Cable Available, Sewer Connected, Water Connected
Roof Type Shingle
Garage true
Private Pool No
Building
Lot Description Interior Lot
Story 1
Entry Level Multi/Split
Lot Size Range 1/4 to less than 1/2
Builder Name JNS Development
Sewer Public Sewer
Water Public
Structure Type Block, Stucco
New Construction true
Others
Senior Community No
Acceptable Financing Cash, Conventional, FHA, VA Loan
Listing Terms Cash, Conventional, FHA, VA Loan
Read Less
Want to know what your home might be worth? Contact us for a FREE valuation!

Our team is ready to help you sell your home for the highest possible price ASAP

© 2024 My Florida Regional MLS DBA Stellar MLS. All Rights Reserved.
Bought with EVEREST REALTY, LLC






