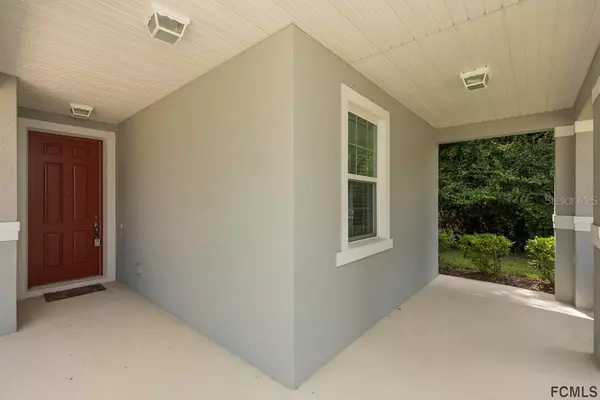$226,000
$227,000
0.4%For more information regarding the value of a property, please contact us for a free consultation.
215 BOULDER ROCK DR Palm Coast, FL 32164
3 Beds
2 Baths
1,731 SqFt
Key Details
Sold Price $226,000
Property Type Single Family Home
Sub Type Single Family Residence
Listing Status Sold
Purchase Type For Sale
Square Footage 1,731 sqft
Price per Sqft $130
Subdivision Indian Trails
MLS Listing ID FC259260
Sold Date 09/25/20
Bedrooms 3
Full Baths 2
HOA Y/N No
Originating Board Flagler
Year Built 2014
Annual Tax Amount $1,148
Lot Size 10,018 Sqft
Acres 0.23
Property Description
This KB built home is one of only a few in the Palm Coast Area. 5 years new, this unique home is ready to move in and immaculately maintained. This floor plan offers all the features a family would desire, starting with the large front porch and beautifully landscaped yard. A large great room, spacious kitchen, and dining area are centrally located at the heart of the home. 2 bedrooms and a bath are located just off the foyer. Master bedroom on the opposite side and back of the home offers 2 very spacious walk-in closets, a large ensuite that includes a soaking tub, shower and private water closet. 42" upgraded cabinets, granite counters, and stainless appliances accommodate the kitchen. Wide plank vinyl flooring throughout with exception of baths. The appliances have rarely been used. A covered porch off the great room backs up to nature. The home is centrally located in the premier location of Palm Coast,with easy access to nearby parks, conservation areas and world-class beaches.
Location
State FL
County Flagler
Community Indian Trails
Zoning SFR-1
Interior
Interior Features Ceiling Fans(s), Solid Surface Counters, Vaulted Ceiling(s), Walk-In Closet(s), Window Treatments
Heating Heat Pump
Flooring Laminate, Linoleum, Tile, Vinyl
Appliance Dishwasher, Disposal, Dryer, Microwave, Range, Refrigerator, Washer
Laundry Inside, Laundry Room
Exterior
Garage Spaces 2.0
Utilities Available Sewer Connected, Water Connected
Roof Type Shingle
Garage true
Private Pool No
Building
Lot Description Interior Lot
Story 1
Lot Size Range 0 to less than 1/4
Sewer Public Sewer
Water Public
Architectural Style Contemporary
Structure Type Block, Stucco
Others
Senior Community No
Acceptable Financing Cash, Conventional, VA Loan
Listing Terms Cash, Conventional, VA Loan
Read Less
Want to know what your home might be worth? Contact us for a FREE valuation!

Our team is ready to help you sell your home for the highest possible price ASAP

© 2024 My Florida Regional MLS DBA Stellar MLS. All Rights Reserved.
Bought with WATSON REALTY CORP (PC)






