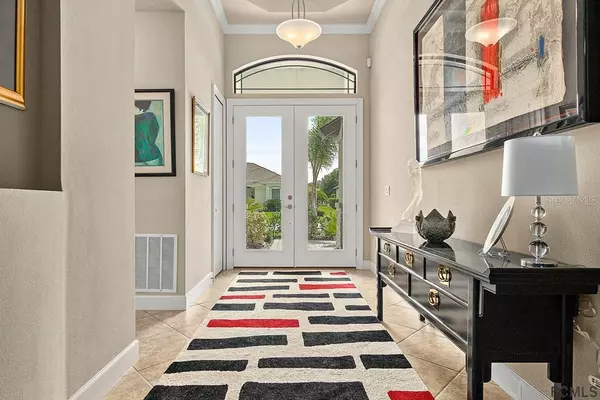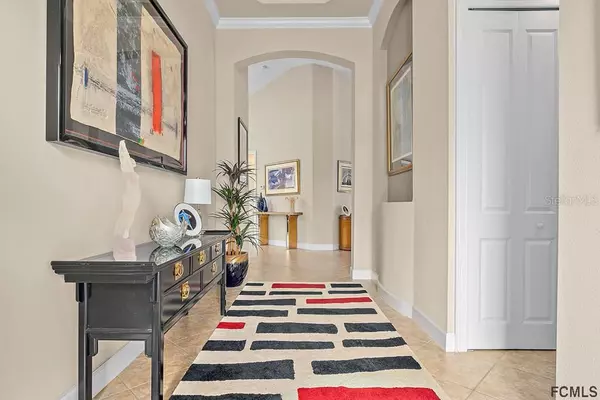$447,000
$447,000
For more information regarding the value of a property, please contact us for a free consultation.
840 WESTLAKE DR Ormond Beach, FL 32174
3 Beds
2 Baths
2,334 SqFt
Key Details
Sold Price $447,000
Property Type Single Family Home
Sub Type Single Family Residence
Listing Status Sold
Purchase Type For Sale
Square Footage 2,334 sqft
Price per Sqft $191
Subdivision Plantation Bay
MLS Listing ID FC257219
Sold Date 09/30/20
Bedrooms 3
Full Baths 2
HOA Fees $213
HOA Y/N Yes
Originating Board Flagler
Year Built 2015
Annual Tax Amount $6,264
Lot Size 10,018 Sqft
Acres 0.23
Property Description
Exquisite POOL home w/3 CAR GARAGE! This OPEN floor plan has all the upgrades! Walk through the GLASS front double doors into the grand entry w/high ceilings & trey accents w/crown molding. Beautifully finished Kitchen w/42in cabinets, SS appliances, TILE backsplash, lrg island, walk-in pantry & GRANITE countertops. Paired w/Breakfast Nook area w/skylights for lots of natural light & large windows. Family Room w/high ceilings & sliders out to lanai w/window treatments. Separate Formal Dining Rm grand in size w/lrg window & plantation shutters. Private Master Suite w/2 WALK-IN closets, views of POOL, plantation shutters, & high ceilings. En-Suite Master Bath finished w/QUARTZ countertops & walk-in TILE shower. 2 addl bedrms w/plantation shutters & share a 2nd Bath. Stunning outdoor living w/HEATED pool & jacuzzi w/water feature!! Outdoor kitchen w/fridge, SS cabinets & granite counters. All backing up to preserve w/privacy & views of gorgeous landscaping. 3 CAR GARAGE w/ epoxy floors.
Location
State FL
County Flagler
Community Plantation Bay
Zoning PUD
Interior
Interior Features Cathedral Ceiling(s), Ceiling Fans(s), High Ceilings, Other, Solid Surface Counters, Vaulted Ceiling(s), Walk-In Closet(s), Window Treatments
Heating Central, Electric
Cooling Central Air
Flooring Carpet, Tile
Appliance Dishwasher, Disposal, Microwave, Range, Refrigerator, Water Softener
Laundry Inside, Laundry Room
Exterior
Exterior Feature Irrigation System, Lighting, Outdoor Kitchen
Parking Features Golf Cart Garage
Garage Spaces 3.0
Pool Heated, In Ground, Screen Enclosure
Utilities Available Propane, Sewer Connected, Sprinkler Well, Water Connected
Amenities Available Gated, Trail(s)
Roof Type Shingle
Porch Covered, Patio, Porch, Rear Porch, Screened
Garage true
Private Pool Yes
Building
Lot Description Conservation Area, Interior Lot
Story 1
Entry Level Multi/Split
Lot Size Range 0 to less than 1/4
Sewer Public Sewer
Water Public, Well
Architectural Style Traditional
Structure Type Block, Stucco
Others
HOA Fee Include Guard - 24 Hour, Maintenance Grounds
Senior Community No
Acceptable Financing Cash, FHA, VA Loan
Listing Terms Cash, FHA, VA Loan
Read Less
Want to know what your home might be worth? Contact us for a FREE valuation!

Our team is ready to help you sell your home for the highest possible price ASAP

© 2025 My Florida Regional MLS DBA Stellar MLS. All Rights Reserved.
Bought with NON-MLS OFFICE





