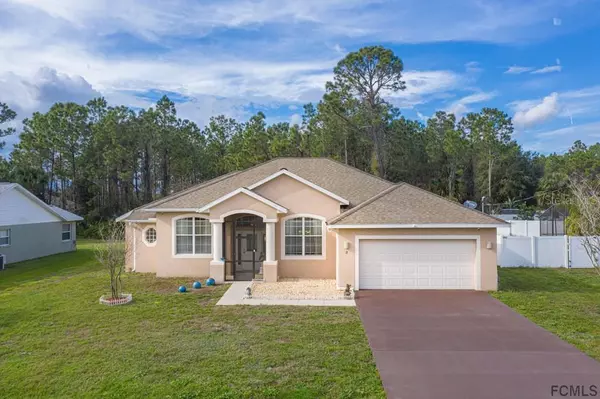$288,500
$284,900
1.3%For more information regarding the value of a property, please contact us for a free consultation.
13 BIRD OF PARADISE DR Palm Coast, FL 32137
3 Beds
2 Baths
1,966 SqFt
Key Details
Sold Price $288,500
Property Type Single Family Home
Sub Type Single Family Residence
Listing Status Sold
Purchase Type For Sale
Square Footage 1,966 sqft
Price per Sqft $146
Subdivision Indian Trails
MLS Listing ID FC254519
Sold Date 03/27/20
Bedrooms 3
Full Baths 2
HOA Y/N No
Originating Board Flagler
Year Built 2004
Annual Tax Amount $2,645
Lot Size 10,018 Sqft
Acres 0.23
Property Description
Beautiful interior with archways, wall unit propane fireplace, and split floor plan. Master bathroom features a garden tub, walk in shower, twin sinks, and a large walk in closet. Very nice kitchen with stainless steel appliances and a great breakfast nook with a mitered window overlooking the pool. The two guest bedrooms are nicely sized and the guest bath has been NEWLY remodeled with a beautiful tile shower - no plastic here! The interior has been recently painted and the attractive floor plan includes a formal dining room and front office/den. BRAND NEW SALT WATER SCREENED IN SOLAR HEATED POOL - with an access door to the guest bath! NEW floating wood floor in the master bedroom, Living Room and hallway. There are NEW ceiling fans in every room and NEW vertical blinds leading out to the pool deck. The front porch has been screened in for great cross ventilation when the weather is perfect! This home is in the sought after Indian Trails subdivision - come see it today!
Location
State FL
County Flagler
Community Indian Trails
Zoning SFR-3
Interior
Interior Features Ceiling Fans(s), High Ceilings, Solid Surface Counters, Walk-In Closet(s)
Heating Central, Electric
Cooling Central Air
Flooring Carpet, Tile, Wood
Fireplaces Type Gas
Fireplace true
Appliance Dishwasher, Disposal, Microwave, Range, Refrigerator
Laundry Inside
Exterior
Exterior Feature Rain Gutters
Garage Driveway, On Street
Garage Spaces 2.0
Pool In Ground, Salt Water, Screen Enclosure, Solar Heat
Utilities Available Cable Available, Sewer Connected, Sprinkler Well, Water Connected
Roof Type Shingle
Parking Type Driveway, On Street
Garage true
Private Pool Yes
Building
Lot Description Interior Lot
Story 1
Entry Level Multi/Split
Lot Size Range 0 to less than 1/4
Sewer Public Sewer
Water Public
Structure Type Block, Stucco
Others
Senior Community No
Acceptable Financing Cash, Conventional, VA Loan
Listing Terms Cash, Conventional, VA Loan
Read Less
Want to know what your home might be worth? Contact us for a FREE valuation!

Our team is ready to help you sell your home for the highest possible price ASAP

© 2024 My Florida Regional MLS DBA Stellar MLS. All Rights Reserved.
Bought with REALTY ATLANTIC, LLC






