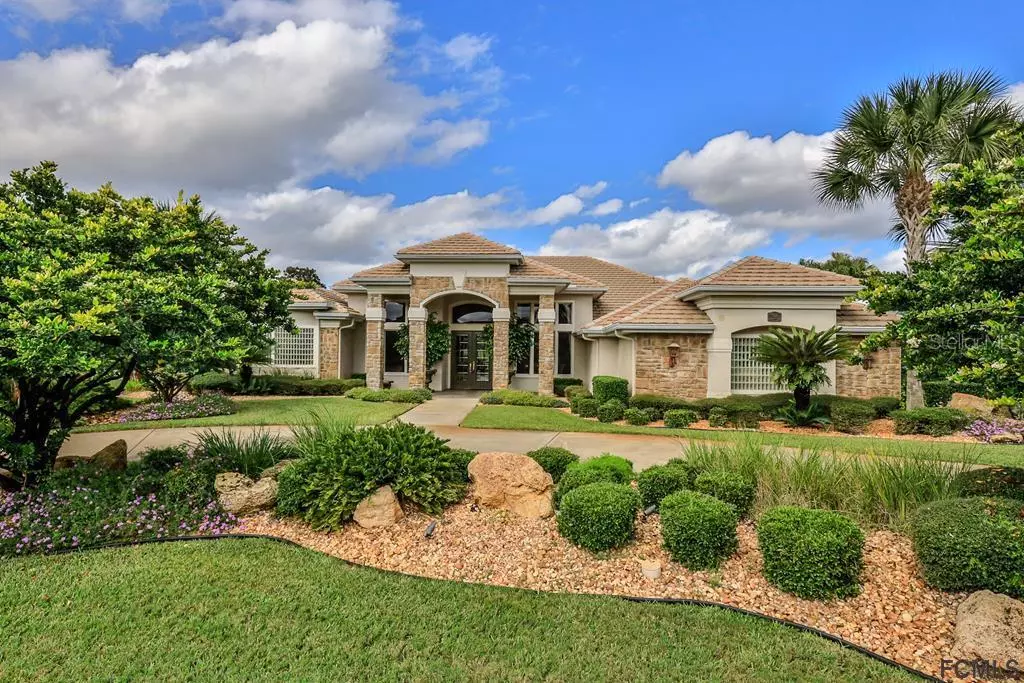$650,000
$675,000
3.7%For more information regarding the value of a property, please contact us for a free consultation.
1108 OXBRIDGE LN Ormond Beach, FL 32174
3 Beds
3 Baths
3,379 SqFt
Key Details
Sold Price $650,000
Property Type Single Family Home
Sub Type Single Family Residence
Listing Status Sold
Purchase Type For Sale
Square Footage 3,379 sqft
Price per Sqft $192
Subdivision Plantation Bay
MLS Listing ID FC254024
Sold Date 06/12/20
Bedrooms 3
Full Baths 3
HOA Fees $270
HOA Y/N Yes
Originating Board Flagler
Year Built 2000
Annual Tax Amount $7,069
Lot Size 0.520 Acres
Acres 0.52
Property Description
PLANTATION BAY. Former model home on one of the most desireable streets in all of Plantation Bay. Impeccably maintained by original owners. Beautiful curb appeal w tile roof, stone accents, circular driveway, and meticulous landscaping. Inside you have a grand entry w soaring double trey ceilings including crown molding. Split plan w private master retreat. Luxurious M bath has dual sinks, garden tub, and walk in shower. Updated kitchen w wood cabinets, granite tops, tile backsplash, and SS appliances including a double wall oven w separate microwave and 5 burner gas range. Family room off kitchen w FP. Guest rooms have shared bath. Glass sliders off both living and family rooms accessing large covered lanai w panoramic views of lake and golf course. Further enjoy the view in your pool and spa w brick pavers and summer kitchen w gas grill and sink. Lanai also has a sunlight awning for the warmer summer days. This one is truly a must see!!
Location
State FL
County Volusia
Community Plantation Bay
Zoning OUT/CNTY
Interior
Interior Features Ceiling Fans(s), High Ceilings, Solid Surface Counters, Walk-In Closet(s), Window Treatments
Heating Central, Electric, Heat Pump
Cooling Central Air
Flooring Carpet, Tile
Fireplaces Type Gas
Fireplace true
Appliance Dishwasher, Disposal, Dryer, Microwave, Range, Refrigerator, Washer
Laundry Inside
Exterior
Exterior Feature Lighting, Outdoor Kitchen, Rain Gutters
Parking Features Garage Faces Side, Golf Cart Garage, Oversized
Garage Spaces 2.0
Pool Heated, In Ground
Utilities Available Sewer Connected, Sprinkler Well, Water Connected
Amenities Available Gated
Waterfront Description Lake
View Y/N 1
View Golf Course, Water
Roof Type Tile
Porch Covered, Patio, Rear Porch
Garage true
Private Pool Yes
Building
Lot Description Interior Lot
Story 1
Entry Level Multi/Split
Lot Size Range 1/2 to less than 1
Sewer Public Sewer
Water Public
Architectural Style Traditional
Structure Type Block, Stucco
Others
HOA Fee Include Guard - 24 Hour, Maintenance Grounds
Senior Community No
Acceptable Financing Cash, Conventional
Listing Terms Cash, Conventional
Read Less
Want to know what your home might be worth? Contact us for a FREE valuation!

Our team is ready to help you sell your home for the highest possible price ASAP

© 2025 My Florida Regional MLS DBA Stellar MLS. All Rights Reserved.
Bought with NON-MLS OFFICE





