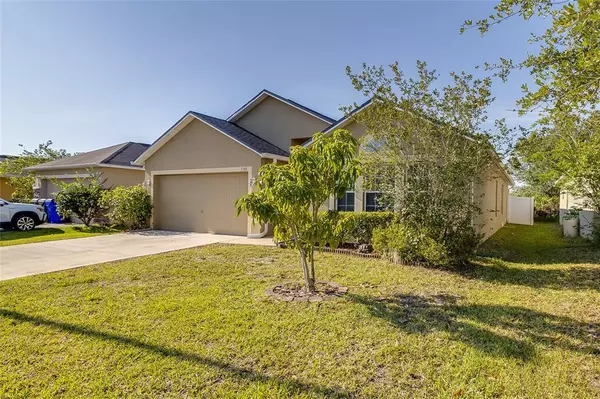$395,000
$385,000
2.6%For more information regarding the value of a property, please contact us for a free consultation.
5380 SILVER THISTLE LN Saint Cloud, FL 34772
3 Beds
2 Baths
1,854 SqFt
Key Details
Sold Price $395,000
Property Type Single Family Home
Sub Type Single Family Residence
Listing Status Sold
Purchase Type For Sale
Square Footage 1,854 sqft
Price per Sqft $213
Subdivision Southern Pines
MLS Listing ID O6020422
Sold Date 06/17/22
Bedrooms 3
Full Baths 2
Construction Status Inspections
HOA Fees $35/ann
HOA Y/N Yes
Originating Board Stellar MLS
Year Built 2009
Annual Tax Amount $1,821
Lot Size 6,534 Sqft
Acres 0.15
Lot Dimensions 50x128.5
Property Description
WOW, LOOK NO MORE! HIGHEST AND BEST BY SUNDAY 3pm.
This farmhouse style awaits your touch. A great opportunity for a first-time home buyer. Home features three bedrooms, two bath with so much to offer! THIS ONE WILL NOT LAST DOUBLE LIVING ROOM/ PLAYROOM/ FLEX ROOM. The space has limitless opportunities. Morning or evening you will never have to worry about back neighbors. The home backs up to a private Golf course with mature landscaping to secure privacy. Lush mature landscaping includes an ORANGE TREE, PINEAPPLE, GRAPEFFRUIT AND LAST BUT NOT LEAST A COCONUT TREE. LUXURY VINYAL FLOORING JUST REPLACE THROUGHOUT THE HOME JANUARY 2022. NEW ROOF REPLACED ABOUT A YEAR AGO! SOME APPLIANCES INCLUDED. The kitchen features granite counter tops, it's open concept flows through the dining room/ great room. Larger Master with walking closets and larger bath includes shower and tub. *Dishwasher 2021 Roof replaced late 2021 *Microwave 2021 * Washer Dryer DO NOT CONVEY *Oven 2021. Super LOW HOA.
Location
State FL
County Osceola
Community Southern Pines
Zoning SPUD
Rooms
Other Rooms Family Room, Great Room
Interior
Interior Features Ceiling Fans(s), Eat-in Kitchen, High Ceilings, Open Floorplan, Thermostat
Heating Central
Cooling Central Air
Flooring Vinyl
Fireplace false
Appliance Dishwasher, Exhaust Fan, Microwave, Range, Refrigerator
Laundry Inside, Laundry Room
Exterior
Exterior Feature Lighting, Sidewalk, Sliding Doors
Garage Spaces 2.0
Fence Wood
Utilities Available Cable Available, Public
View City, Trees/Woods
Roof Type Shingle
Porch Rear Porch
Attached Garage true
Garage true
Private Pool No
Building
Story 1
Entry Level One
Foundation Slab
Lot Size Range 0 to less than 1/4
Sewer Public Sewer
Water Public
Architectural Style Contemporary
Structure Type Block, Stucco
New Construction false
Construction Status Inspections
Schools
Elementary Schools St Cloud Elem
Middle Schools St. Cloud Middle (6-8)
High Schools St. Cloud High School
Others
Pets Allowed Yes
Senior Community No
Ownership Fee Simple
Monthly Total Fees $35
Acceptable Financing Cash, Conventional, FHA, VA Loan
Membership Fee Required Required
Listing Terms Cash, Conventional, FHA, VA Loan
Special Listing Condition None
Read Less
Want to know what your home might be worth? Contact us for a FREE valuation!

Our team is ready to help you sell your home for the highest possible price ASAP

© 2025 My Florida Regional MLS DBA Stellar MLS. All Rights Reserved.
Bought with OPENDOOR BROKERAGE LLC





