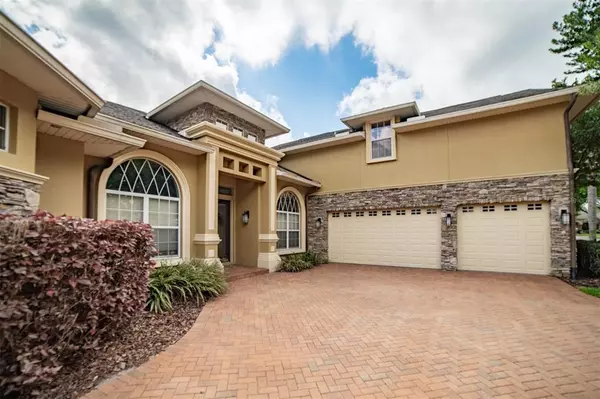$900,000
$900,000
For more information regarding the value of a property, please contact us for a free consultation.
707 CHARTER WOOD PL Valrico, FL 33594
5 Beds
5 Baths
4,534 SqFt
Key Details
Sold Price $900,000
Property Type Single Family Home
Sub Type Single Family Residence
Listing Status Sold
Purchase Type For Sale
Square Footage 4,534 sqft
Price per Sqft $198
Subdivision Citrus Wood Unit 2
MLS Listing ID T3370131
Sold Date 06/15/22
Bedrooms 5
Full Baths 4
Half Baths 1
Construction Status Inspections
HOA Fees $41/ann
HOA Y/N Yes
Year Built 2007
Annual Tax Amount $6,375
Lot Size 0.280 Acres
Acres 0.28
Lot Dimensions 85x145
Property Description
This custom Chadwell Homes built masterpiece is truly a one-of-a-kind rare find! Upon stepping inside this magnificently luxurious home, you will be drawn to the unique architectural style throughout. This opulent 5 bedroom/4.5 bathrooms/3 car oversized garage, boasts of 4,534 heated square feet and 5,941 total gross square feet. The stone-accented exterior along with the sophisticated landscaping alongside the herringbone-designed brick paved driveway provides the ultimate curb appeal. From the 10-foot double door entryway, you are greeted with well-appointed rich wood columns and cherry blonde hardwood floors throughout the home giving you that special warmth. The spacious Primary suite is located on the first floor and boasts crown molding, a unique triple tray ceiling, and 2 separate walk-in closets. The ensuite bathroom is amazing with a long whirlpool jet garden tub and an extra-large double walk-in entry shower space, a private water closet, and split double sink vanities. Down the hallway, you come upon the office suite with a guest half bath across the hall lined with slate walls and a classic design. Moving into the center area of the home you will find the spacious dining room is unique with a rounded dome-like ceiling. Directly across is the large open family room accented with a custom built-in wood entertainment center and stone fireplace that adds character and charm. Just behind you awaits the gourmet kitchen built to please any King and his court. As you pass underneath the elaborately designed stone archway you find elegantly outlined walnut-stained Maplewood cabinets from wall-to-wall, classic dark granite countertops, stainless steel appliances, a double oven, and a gas cooktop. There are also additional refrigerator drawers built into the island. Even the most discerning chef would be pleased and delighted. The great room area also offers beautiful views of the sparkling waterfall, pool, and spa. Complete with 2“thick brick pavers from end to end, the screened-in lanai encompasses the entire pool area. Ready to grill up a full meal, the extra-large 4+ burner stainless steel outdoor kitchen is covered and great for entertaining guests. The free-form pool, stone waterfall, and 8-person spa are all connected to a Bluetooth remote system that makes it easy to turn on, heat up, and light up at night. Going back inside you will find on the opposite side of the home; you will find 2 separate bedrooms with a jack and jill style bathroom. Upstairs you will find 2 more bedrooms with a full bathroom along with a bonus room area.
Conveniently located in the heart of Valrico Florida just east of Tampa, only minutes from shopping, restaurants, a public park, highly sought-after schools, and major roadways. Call us today to set up a private viewing. Thank you
Location
State FL
County Hillsborough
Community Citrus Wood Unit 2
Zoning RSC-4
Rooms
Other Rooms Bonus Room, Den/Library/Office, Inside Utility
Interior
Interior Features Built-in Features, Ceiling Fans(s), Coffered Ceiling(s), Crown Molding, Eat-in Kitchen, High Ceilings, Kitchen/Family Room Combo, Master Bedroom Main Floor, Open Floorplan, Walk-In Closet(s)
Heating Central, Electric
Cooling Central Air
Flooring Carpet, Ceramic Tile, Hardwood
Fireplaces Type Family Room
Furnishings Unfurnished
Fireplace true
Appliance Built-In Oven, Cooktop, Dishwasher, Disposal, Dryer, Electric Water Heater, Exhaust Fan, Microwave, Range Hood, Refrigerator, Washer
Laundry Laundry Room
Exterior
Exterior Feature Lighting, Outdoor Kitchen, Sidewalk, Sliding Doors
Garage Driveway, Garage Door Opener, Garage Faces Side, Oversized
Garage Spaces 3.0
Pool Child Safety Fence, Deck, Gunite, In Ground, Screen Enclosure
Community Features Deed Restrictions, Sidewalks
Utilities Available BB/HS Internet Available, Cable Available, Electricity Connected, Natural Gas Available, Public, Street Lights, Underground Utilities, Water Connected
Waterfront false
View Pool
Roof Type Shingle
Parking Type Driveway, Garage Door Opener, Garage Faces Side, Oversized
Attached Garage true
Garage true
Private Pool Yes
Building
Lot Description Cul-De-Sac, In County, Sidewalk, Street Dead-End, Paved
Story 2
Entry Level Two
Foundation Slab
Lot Size Range 1/4 to less than 1/2
Sewer Public Sewer
Water Public
Architectural Style Contemporary
Structure Type Block, Brick, Concrete, Stucco
New Construction false
Construction Status Inspections
Schools
Elementary Schools Valrico-Hb
High Schools Durant-Hb
Others
Pets Allowed Yes
HOA Fee Include Maintenance Grounds
Senior Community No
Ownership Fee Simple
Monthly Total Fees $41
Acceptable Financing Cash, Conventional, VA Loan
Membership Fee Required Required
Listing Terms Cash, Conventional, VA Loan
Special Listing Condition None
Read Less
Want to know what your home might be worth? Contact us for a FREE valuation!

Our team is ready to help you sell your home for the highest possible price ASAP

© 2024 My Florida Regional MLS DBA Stellar MLS. All Rights Reserved.
Bought with KELLER WILLIAMS SUBURBAN TAMPA






