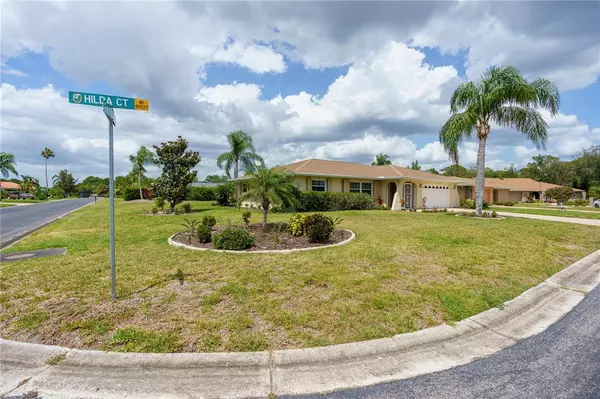$530,000
$515,000
2.9%For more information regarding the value of a property, please contact us for a free consultation.
1107 HILDA CT Venice, FL 34293
3 Beds
2 Baths
1,562 SqFt
Key Details
Sold Price $530,000
Property Type Single Family Home
Sub Type Single Family Residence
Listing Status Sold
Purchase Type For Sale
Square Footage 1,562 sqft
Price per Sqft $339
Subdivision Venice Gardens Sec 3
MLS Listing ID A4532835
Sold Date 06/10/22
Bedrooms 3
Full Baths 2
Construction Status Inspections
HOA Fees $31/ann
HOA Y/N Yes
Year Built 1980
Annual Tax Amount $2,506
Lot Size 0.260 Acres
Acres 0.26
Property Description
WELCOME is how you'll feel in not just your new home but your new community! Situated on a corner lot, nestled in a secluded part of Venice, your new home invites you to slow down just enough to be a true Floridian, albeit full or part time. This lovingly maintained pool home comes completely furnished so you can enjoy your new lifestyle immediately without dealing with supply chain worries. The kitchen boasts an oversized island with seating, ample cabinetry, all crowned with granite countertops. Both bathrooms have been updated with exquisite tiled showers and granite-topped vanities. But of course, we're all about the outdoor living! Step through your sliders on to the paver deck lanai. Sit by the gorgeous sparkling, salt water pool in either a shaded or sunny area, whichever you prefer. The screen enclosure has been fitted with privacy lattice for your moonlight swims. For the more practical-minded, the roof was installed in 2012; the house has been replumbed and now has a PEX manifold, with a newly installed reverse osmosis in the kitchen. The HVAC has just been serviced and carries a warranty that will convey (with $150 fee) to the new owner. The pool is professionally maintained and features a brand new electric pool heater. The landscape is also professionally maintained. The sprinkler system is in good working order and supplied by well. This home is picture-perfect inside and out! If you choose to wander away from your new oasis, you will find yourself in close proximity to restaurants and shopping and just a quick jaunt to Venice Beach. What are you waiting for?
Location
State FL
County Sarasota
Community Venice Gardens Sec 3
Zoning RSF2
Interior
Interior Features Ceiling Fans(s), Eat-in Kitchen, Kitchen/Family Room Combo, Living Room/Dining Room Combo, Open Floorplan, Solid Surface Counters, Solid Wood Cabinets, Split Bedroom, Stone Counters, Window Treatments
Heating Electric
Cooling Central Air
Flooring Tile
Fireplace false
Appliance Built-In Oven, Dishwasher, Disposal, Dryer, Electric Water Heater, Kitchen Reverse Osmosis System, Microwave, Range, Refrigerator, Washer
Exterior
Exterior Feature Awning(s), Hurricane Shutters, Irrigation System, Rain Gutters, Shade Shutter(s), Sliding Doors
Parking Features Garage Door Opener
Garage Spaces 2.0
Utilities Available BB/HS Internet Available, Cable Available, Electricity Connected, Public, Sewer Connected, Street Lights, Underground Utilities, Water Connected
Roof Type Shingle
Attached Garage true
Garage true
Private Pool Yes
Building
Story 1
Entry Level One
Foundation Slab
Lot Size Range 1/4 to less than 1/2
Sewer Public Sewer
Water Public
Structure Type Block, Stucco
New Construction false
Construction Status Inspections
Schools
Elementary Schools Garden Elementary
Middle Schools Venice Area Middle
High Schools Venice Senior High
Others
Pets Allowed Yes
Senior Community No
Ownership Fee Simple
Monthly Total Fees $31
Membership Fee Required Required
Special Listing Condition None
Read Less
Want to know what your home might be worth? Contact us for a FREE valuation!

Our team is ready to help you sell your home for the highest possible price ASAP

© 2024 My Florida Regional MLS DBA Stellar MLS. All Rights Reserved.
Bought with COLDWELL BANKER REALTY





