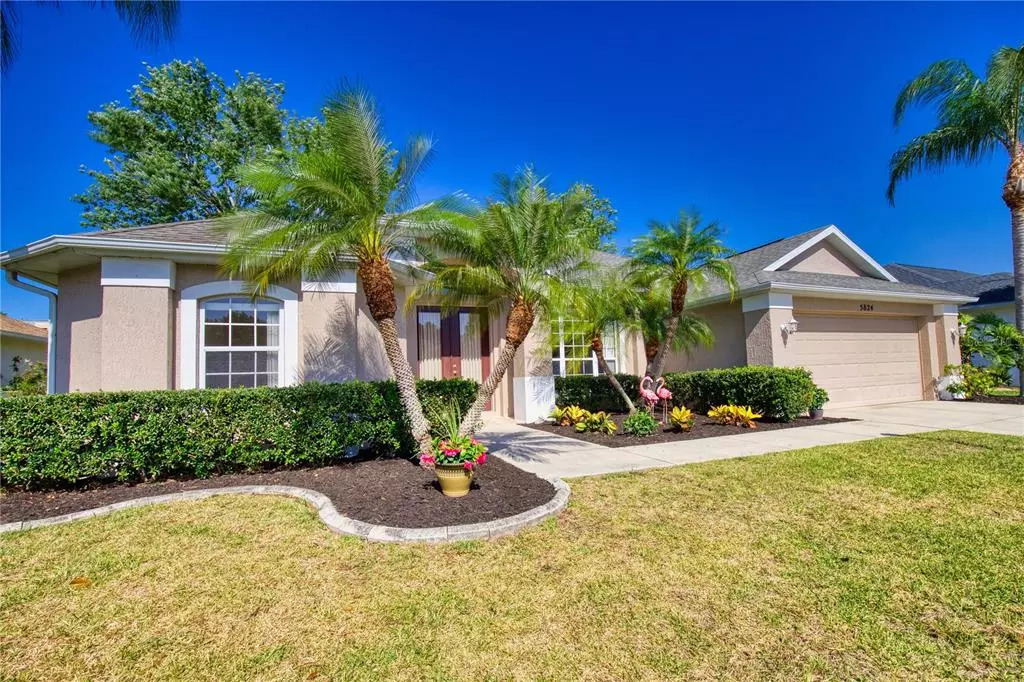$499,500
$499,500
For more information regarding the value of a property, please contact us for a free consultation.
5824 MCKINLEY RD Venice, FL 34293
3 Beds
2 Baths
1,860 SqFt
Key Details
Sold Price $499,500
Property Type Single Family Home
Sub Type Single Family Residence
Listing Status Sold
Purchase Type For Sale
Square Footage 1,860 sqft
Price per Sqft $268
Subdivision Gulf View Estates
MLS Listing ID N6120783
Sold Date 06/09/22
Bedrooms 3
Full Baths 2
Construction Status Inspections
HOA Fees $18/ann
HOA Y/N Yes
Year Built 2002
Annual Tax Amount $3,431
Lot Size 7,840 Sqft
Acres 0.18
Lot Dimensions 80x100
Property Description
Come enjoy the Florida lifestyle in this beautiful 3/2 with an enclosed lanai. Home is UPDATED AND MOVE IN READY!! NO UPDATES NEEDED! NO CDD's! NO FLOOD ZONE! LOW HOA! Plenty of room for your very own custom designed pool and lanai! Perfectly situated 2.5 miles from Manasota Beach and 12 minutes from downtown Venice and Venice Beach. World famous Siesta Key beach is less than an hour away. Location is next to major shopping, COMMUTER ROUTES and the new Braves baseball stadium at Wellen Park. Neighborhood is tucked away in a quiet and peaceful community with no street lights. Active community with fishing, walking and biking all within the neighborhood!! Perfect house and location for primary or secondary home or investor property. This house is priced to move and is expected to go quickly. MULTIPLE OFFERS EXPECTED.
Location
State FL
County Sarasota
Community Gulf View Estates
Zoning OUE2
Interior
Interior Features Ceiling Fans(s), Open Floorplan, Thermostat
Heating Central
Cooling Central Air
Flooring Ceramic Tile, Tile, Vinyl
Fireplace false
Appliance Dishwasher, Disposal, Dryer, Microwave, Range, Refrigerator, Washer
Exterior
Exterior Feature Lighting, Sidewalk, Sliding Doors
Parking Features Driveway
Garage Spaces 2.0
Community Features Deed Restrictions, Fishing
Utilities Available BB/HS Internet Available, Cable Available, Electricity Connected, Water Connected
View Trees/Woods
Roof Type Shingle
Porch Covered
Attached Garage true
Garage true
Private Pool No
Building
Lot Description Level, Paved
Story 1
Entry Level One
Foundation Slab
Lot Size Range 0 to less than 1/4
Sewer Public Sewer
Water Public
Structure Type Concrete
New Construction false
Construction Status Inspections
Others
Pets Allowed Yes
HOA Fee Include Maintenance Grounds, Other
Senior Community No
Ownership Fee Simple
Monthly Total Fees $18
Acceptable Financing Cash, Conventional
Membership Fee Required Required
Listing Terms Cash, Conventional
Special Listing Condition None
Read Less
Want to know what your home might be worth? Contact us for a FREE valuation!

Our team is ready to help you sell your home for the highest possible price ASAP

© 2024 My Florida Regional MLS DBA Stellar MLS. All Rights Reserved.
Bought with BRIGHT REALTY





