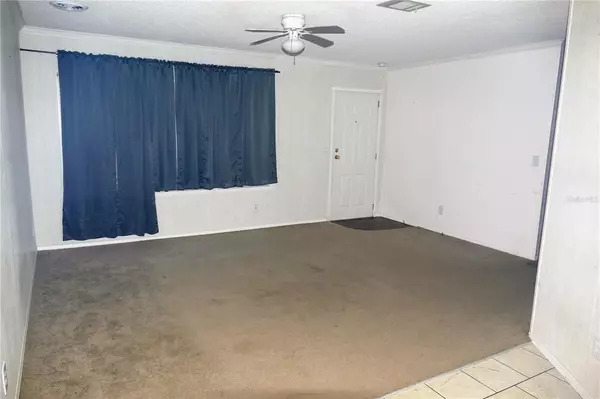$125,000
$122,000
2.5%For more information regarding the value of a property, please contact us for a free consultation.
583 MAX AVE Sebring, FL 33875
4 Beds
2 Baths
1,836 SqFt
Key Details
Sold Price $125,000
Property Type Other Types
Sub Type Manufactured Home
Listing Status Sold
Purchase Type For Sale
Square Footage 1,836 sqft
Price per Sqft $68
Subdivision Orange Blossom Estate
MLS Listing ID OK220762
Sold Date 05/30/22
Bedrooms 4
Full Baths 2
Construction Status Financing
HOA Y/N No
Originating Board Stellar MLS
Year Built 2006
Annual Tax Amount $1,145
Lot Size 10,018 Sqft
Acres 0.23
Lot Dimensions 80x125
Property Description
SEBRING - Orange Blossom Estates - DWMH - 4 bdrm 2 bath, 1,836 living sq. ft. This spacious home is perfect for families that need to expand, retired families that need room for the grandchildren or excellent starter home with plenty of room to grow! Home offers plenty of living space with a living room and a family room right off the kitchen. Galley Kitchen offers plenty of storage with an island, closet pantry and additional cabinetry in the dining room. Family Room is located right off the kitchen which is perfect for family & friends gatherings. Snuggle up and relax by the wood-burning fireplace. Sliding glass doors walk out to a wood deck. Master Suite offers an additional bonus room which would be perfect for a nursery, craft room, sewing room or music room - possibilities are endless. Master bath offers double vanities with a sit-down make-up table, garden tub & walk-in shower. Walk-in closets. Carpet & Tile floors. Indoor laundry room with utility sink. Home is situated on corner lot.
Location
State FL
County Highlands
Community Orange Blossom Estate
Zoning M1
Rooms
Other Rooms Bonus Room, Family Room, Inside Utility
Interior
Interior Features Built-in Features, Ceiling Fans(s), Kitchen/Family Room Combo, Split Bedroom, Walk-In Closet(s)
Heating Central
Cooling Central Air
Flooring Carpet, Tile
Fireplaces Type Decorative, Family Room, Wood Burning
Fireplace true
Appliance Dishwasher, Microwave, Range, Refrigerator
Laundry Inside, Laundry Room
Exterior
Exterior Feature Sliding Doors
Parking Features Driveway
Utilities Available BB/HS Internet Available, Electricity Connected
Roof Type Shingle
Porch Deck
Garage false
Private Pool No
Building
Lot Description Corner Lot
Story 1
Entry Level One
Foundation Crawlspace
Lot Size Range 0 to less than 1/4
Sewer Septic Tank
Water Well
Structure Type Vinyl Siding
New Construction false
Construction Status Financing
Others
Senior Community No
Ownership Fee Simple
Acceptable Financing Cash, Conventional, FHA, VA Loan
Listing Terms Cash, Conventional, FHA, VA Loan
Special Listing Condition None
Read Less
Want to know what your home might be worth? Contact us for a FREE valuation!

Our team is ready to help you sell your home for the highest possible price ASAP

© 2024 My Florida Regional MLS DBA Stellar MLS. All Rights Reserved.
Bought with MIXON REAL ESTATE GROUP






