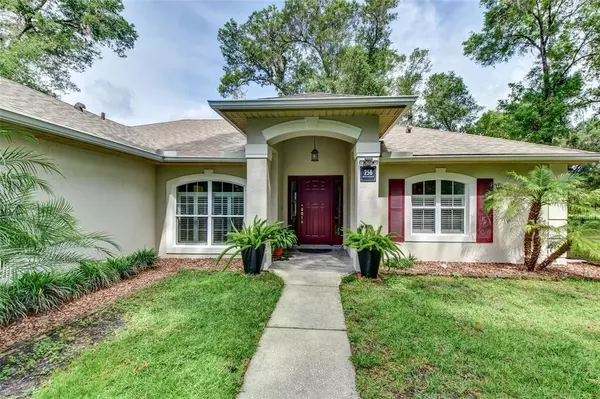$486,000
$489,500
0.7%For more information regarding the value of a property, please contact us for a free consultation.
258 ROSE AVE Lake Helen, FL 32744
3 Beds
2 Baths
1,806 SqFt
Key Details
Sold Price $486,000
Property Type Single Family Home
Sub Type Single Family Residence
Listing Status Sold
Purchase Type For Sale
Square Footage 1,806 sqft
Price per Sqft $269
Subdivision Lake Helen Blks 30-31 Baker & Peltons Resub
MLS Listing ID V4924074
Sold Date 05/31/22
Bedrooms 3
Full Baths 2
Construction Status Appraisal,Financing,Inspections
HOA Y/N No
Originating Board Stellar MLS
Year Built 2002
Annual Tax Amount $3,955
Lot Size 0.520 Acres
Acres 0.52
Lot Dimensions 100x158
Property Description
FULLY REMODELED BEAUTY. OVERSIZED LOT. VIEW OF "NO WAKE" LAKE HELEN. This GORGEOUS meticulously maintained home is MOVE IN READY. Impressive curb appeal: .52-acre lot with flowering plants and tall trimmed trees. Sidewalk from parking pad to Covered Front Entry. Porcelain tiled Foyer is perfect reception area. This BLOCK built 3 bed 2 bath lives large and comfortable! Separate Formal DINING room is currently used as an office. The FAMILY room has view of the New Screened Lanai, Lake Helen, and the manicured backyard and FIREPIT area. Remodeled KITCHEN (2019) is a delight! Quartz surface Counters, Kitchen Aid Stainless Appliances, Double Oven, Breakfast Bar, Large Granite Composite Sink with pot filler Faucet, Closet Pantry. The Dinette adjacent to Kitchen has an added buffet /coffee bar with cabinets and quartz counter to match kitchen. The Master bedroom Suite is spacious and relaxing; offers 2 walk-in closets, a lovely fully remodeled upscale Master Bath with Frameless fixed glass panel Shower and a Freestanding Soaking Bath. Handsome Marble Top double sink 72inch vanity with lots of storage space. The Owners added a Linen Closet and Privacy Wall for commode area. Split floor plan with both guest bedrooms flanking pretty, completely remodeled guest bath. Fully enclosed Florida Room with new porcelain tiled floor, new windows, new sliding door to the lanai, foam insulation added to roof and under AC with flush mounted mini split in the ceiling. SCREENED PATIO is massive 28x12 with new tile floor. NEW wide-plank Hickory Engineered Wood and Porcelain Tile throughout. All new interior and exterior paint, custom decorative 6-inch baseboards, new ceilings fans and lighting. Custom Plantation Shutters or Blinds installed in every window. Laundry Room off Kitchen offers access to 2 Car Garage. Washer/Dryer DO convey. This amazing find offers new aluminum fence along the back to keep the lake view open, Oversized parking for extra vehicles, Boat or RV. Shed for Storage. ROOF NEW MARCH 2022. Gutters, Security Lighting. Septic is in front yard, right side and was pumped 2 years ago. Exterior Accent Shutters are new. Hardware and Wood to fit all windows (except Florida Room) for Hurricane Protection. Water Heater 2 yrs old. Mini Split A/C 2 yrs old. Main house A/C 9 years old. NEW Whole House Water Filtration System added 2019. Irrigation System with 4 lines. Historic Lake Helen Bungalow is being restored behind this property! Located minutes from I-4 for fast access to Beaches, Lake Mary, Orlando, Theme Destinations, and Multiple Airports. Water Access from nearby Royal Park. Come and see what Lake Helen has to offer!
Location
State FL
County Volusia
Community Lake Helen Blks 30-31 Baker & Peltons Resub
Zoning 999
Rooms
Other Rooms Florida Room, Formal Dining Room Separate, Inside Utility
Interior
Interior Features Ceiling Fans(s), High Ceilings, Master Bedroom Main Floor, Open Floorplan, Solid Surface Counters, Split Bedroom, Stone Counters, Thermostat, Vaulted Ceiling(s), Walk-In Closet(s), Window Treatments
Heating Central, Heat Pump
Cooling Central Air
Flooring Hardwood, Tile
Fireplace false
Appliance Dishwasher, Disposal, Dryer, Electric Water Heater, Range, Range Hood, Refrigerator, Washer, Water Filtration System
Laundry Inside, Laundry Room
Exterior
Exterior Feature Irrigation System, Lighting, Rain Gutters, Sliding Doors
Garage Driveway, Garage Door Opener, Parking Pad
Garage Spaces 2.0
Fence Fenced, Other
Utilities Available Cable Available, Electricity Connected, Water Connected
Waterfront false
View Y/N 1
View Water
Roof Type Shingle
Parking Type Driveway, Garage Door Opener, Parking Pad
Attached Garage true
Garage true
Private Pool No
Building
Lot Description City Limits, Oversized Lot, Paved
Story 1
Entry Level One
Foundation Slab
Lot Size Range 1/2 to less than 1
Sewer Septic Tank
Water Public
Architectural Style Contemporary
Structure Type Block, Stucco
New Construction false
Construction Status Appraisal,Financing,Inspections
Schools
Elementary Schools Volusia Pines Elem
Middle Schools Deland Middle
High Schools Deland High
Others
Pets Allowed Yes
Senior Community No
Ownership Fee Simple
Acceptable Financing Cash, Conventional, FHA, VA Loan
Listing Terms Cash, Conventional, FHA, VA Loan
Special Listing Condition None
Read Less
Want to know what your home might be worth? Contact us for a FREE valuation!

Our team is ready to help you sell your home for the highest possible price ASAP

© 2024 My Florida Regional MLS DBA Stellar MLS. All Rights Reserved.
Bought with FLORIDA REALTY INVESTMENTS






