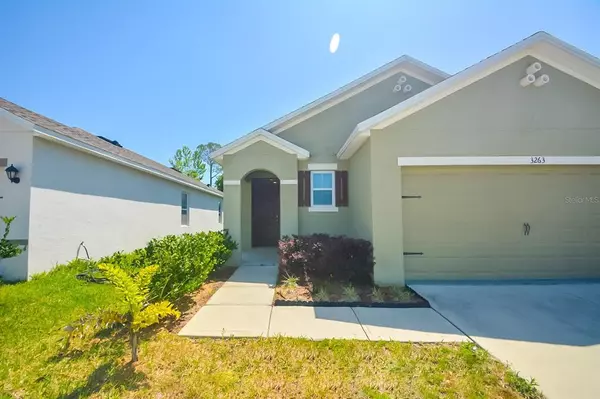$395,000
$388,000
1.8%For more information regarding the value of a property, please contact us for a free consultation.
3263 GROUSE AVE Kissimmee, FL 34744
3 Beds
2 Baths
1,651 SqFt
Key Details
Sold Price $395,000
Property Type Single Family Home
Sub Type Single Family Residence
Listing Status Sold
Purchase Type For Sale
Square Footage 1,651 sqft
Price per Sqft $239
Subdivision Osprey Rdg
MLS Listing ID O6020201
Sold Date 05/25/22
Bedrooms 3
Full Baths 2
Construction Status Inspections
HOA Fees $63/qua
HOA Y/N Yes
Originating Board Stellar MLS
Year Built 2018
Annual Tax Amount $3,841
Lot Size 4,791 Sqft
Acres 0.11
Property Description
Your home searching ends here! Nestled away in the quiet community of Osprey Ridge lies this elegant estate. As you enter the open floor plan awaits you is the chef gourmet kitchen with beautiful granite countertops. With one of the largest islands possible. Latest stainless steel appliances and coconut cream high end cabinets to complement the soft colors throughout. FRESH paint still wet as of yesterday. Home completely tiled throughout and rooms layered with cozy plush carpet for extra relaxation. Walk in closets in every room and state of the art upgraded bathrooms with granite countertops. Oversized living room for fun family nights and entertaining with sliding glass door to exit on to the lanai where you will find oversized lot with more than enough room to build your own custom pool, enjoy the Florida sunshine, bbqs, fun and more out here. Only minutes from major highways and shopping plazas nothing says Florida living like this home here. Be the first to see for yourself before it’s to late.--
Location
State FL
County Osceola
Community Osprey Rdg
Zoning RES
Interior
Interior Features Built-in Features, Kitchen/Family Room Combo, Open Floorplan, Walk-In Closet(s)
Heating Central
Cooling Central Air
Flooring Carpet, Ceramic Tile
Fireplace false
Appliance Convection Oven, Dishwasher, Disposal, Dryer, Exhaust Fan, Microwave, Range, Refrigerator, Washer
Laundry Laundry Room
Exterior
Exterior Feature Rain Gutters, Sliding Doors, Sprinkler Metered
Garage Spaces 2.0
Community Features Deed Restrictions, Fishing, Park, Playground, Sidewalks
Utilities Available BB/HS Internet Available, Cable Available, Electricity Available, Electricity Connected, Sprinkler Meter, Street Lights
Amenities Available Park, Playground, Trail(s)
Waterfront false
View Park/Greenbelt, Trees/Woods
Roof Type Shingle
Attached Garage true
Garage true
Private Pool No
Building
Lot Description Conservation Area, Sidewalk, Paved
Entry Level One
Foundation Slab
Lot Size Range 0 to less than 1/4
Sewer Private Sewer
Water Public
Structure Type Block, Stucco
New Construction false
Construction Status Inspections
Schools
Elementary Schools East Lake Elementary-Os
Middle Schools Narcoossee Middle
High Schools Tohopekaliga High School
Others
Pets Allowed Yes
Senior Community No
Ownership Fee Simple
Monthly Total Fees $63
Acceptable Financing Cash, Conventional, FHA, VA Loan
Membership Fee Required Required
Listing Terms Cash, Conventional, FHA, VA Loan
Special Listing Condition None
Read Less
Want to know what your home might be worth? Contact us for a FREE valuation!

Our team is ready to help you sell your home for the highest possible price ASAP

© 2024 My Florida Regional MLS DBA Stellar MLS. All Rights Reserved.
Bought with THE SHOP REAL ESTATE CO.






