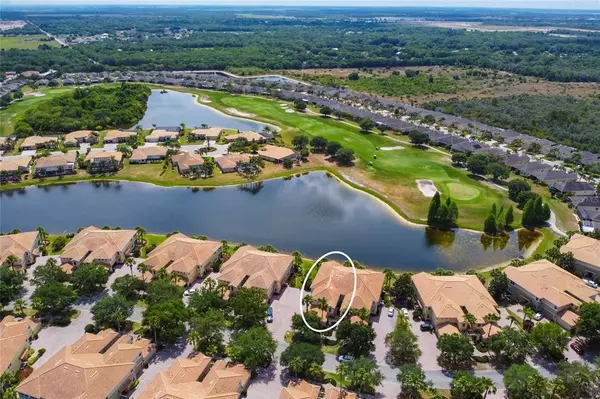$500,000
$495,000
1.0%For more information regarding the value of a property, please contact us for a free consultation.
1368 EMERALD DUNES DR #1368 Sun City Center, FL 33573
3 Beds
2 Baths
2,482 SqFt
Key Details
Sold Price $500,000
Property Type Condo
Sub Type Condominium
Listing Status Sold
Purchase Type For Sale
Square Footage 2,482 sqft
Price per Sqft $201
Subdivision Toscana At Renaissance A Condo
MLS Listing ID A4532979
Sold Date 05/27/22
Bedrooms 3
Full Baths 2
Condo Fees $559
Construction Status Inspections
HOA Fees $194/ann
HOA Y/N Yes
Year Built 2005
Annual Tax Amount $3,725
Property Description
Florida paradise living is found in this amazing, magnificently upgraded nearly 2500 sq.ft. condominium in the highly desirable community of Toscana at Renaissance. After entering your private elevator to the 2nd floor, the spacious 9' x 24' screened terrace beckons you to begin each morning enjoying the serenity of the beautiful lake, the entertaining cranes and wildlife, and the lush Renaissance golf course. The open floor plan with its large great room is perfect for both entertaining a larger party of family/friends as well as smaller, intimate gatherings. With over $100,000 of upgrades what is not to love about this home? The pecan wood flooring throughout defines durability and beauty. The recent kitchen remodel was created with the most discerning chef in mind. It begins with an oversized center island that not only immediately grabs your attention due to its size and beauty, but its functionality clearly stands out. Highlighted in quartzite (along with the additional kitchen counters), the island perfectly compliments the built in wine/beverage cooler below, the newer black stainless steel appliances as well as the tile "carpet" design beneath it. Stainless steel pull out shelves were also incorporated - just one more well thought out design element for maximum storage and convenience. As an added benefit, for those who prefer natural gas cooking, it is readily available. No detail was overlooked. The generous size walk in pantry features a custom designed 8' door to add to the tasteful decor displayed throughout the home. Bathrooms were also remodeled in 2018 to include new sinks, faucets, toilets, and quartzite counters. A house so impeccably maintained would, of course, include interior painting completed in 2018, new ceiling light fixtures and fans in 2018, a water softener/conditioning system in 2020, and the installation of an electrical ozone filter A/C unit in 2019. And yet, the list of upgrades continues with crown molding, tinted windows, plantation shutters, Hunter Douglas window treatments, and garage enhancements. Now it is time to end your busy day that had been filled with activities offered in the exclusive, private Renaissance Club ranging from golf, fitness classes, swimming, tennis, pickleball, 200+ clubs, and more. Time to relax once more and enjoy your beverage of choice on that delightful lanai as the sky changes colors and the cooler evening breezes delight as a result of this southeast facing orientation. This quality of home rarely becomes available. Don't miss out on the opportunity! Call today to schedule an appointment to view this beautifully designed and impeccably maintained home.
Location
State FL
County Hillsborough
Community Toscana At Renaissance A Condo
Zoning PD-MU
Rooms
Other Rooms Attic, Den/Library/Office, Great Room
Interior
Interior Features Ceiling Fans(s), Coffered Ceiling(s), Crown Molding, Eat-in Kitchen, Elevator, High Ceilings, Kitchen/Family Room Combo, Master Bedroom Main Floor, Open Floorplan, Skylight(s), Solid Wood Cabinets, Stone Counters, Tray Ceiling(s), Walk-In Closet(s)
Heating Central, Electric
Cooling Central Air
Flooring Tile, Wood
Furnishings Negotiable
Fireplace false
Appliance Cooktop, Dishwasher, Disposal, Dryer, Exhaust Fan, Gas Water Heater, Microwave, Range, Refrigerator, Washer, Water Softener
Laundry Laundry Room
Exterior
Exterior Feature Balcony, Irrigation System, Rain Gutters, Sidewalk
Garage Driveway, Garage Door Opener, Ground Level, Parking Pad
Garage Spaces 2.0
Community Features Association Recreation - Owned, Buyer Approval Required, Deed Restrictions, Fitness Center, Golf Carts OK, Golf, Irrigation-Reclaimed Water, Pool, Sidewalks, Special Community Restrictions, Tennis Courts, Wheelchair Access
Utilities Available Cable Connected, Electricity Connected, Natural Gas Available, Natural Gas Connected, Public, Sewer Connected, Sprinkler Recycled, Street Lights, Water Connected
Waterfront true
Waterfront Description Pond
View Y/N 1
View Golf Course, Water
Roof Type Tile
Parking Type Driveway, Garage Door Opener, Ground Level, Parking Pad
Attached Garage true
Garage true
Private Pool No
Building
Lot Description In County, On Golf Course
Story 1
Entry Level One
Foundation Slab
Lot Size Range Non-Applicable
Sewer Public Sewer
Water Public
Structure Type Block, Stucco
New Construction false
Construction Status Inspections
Others
Pets Allowed Yes
HOA Fee Include Insurance, Maintenance Structure, Maintenance Grounds, Pest Control
Senior Community Yes
Pet Size Extra Large (101+ Lbs.)
Ownership Fee Simple
Monthly Total Fees $1, 088
Acceptable Financing Cash, Conventional
Membership Fee Required Required
Listing Terms Cash, Conventional
Num of Pet 2
Special Listing Condition None
Read Less
Want to know what your home might be worth? Contact us for a FREE valuation!

Our team is ready to help you sell your home for the highest possible price ASAP

© 2024 My Florida Regional MLS DBA Stellar MLS. All Rights Reserved.
Bought with DALTON WADE INC






