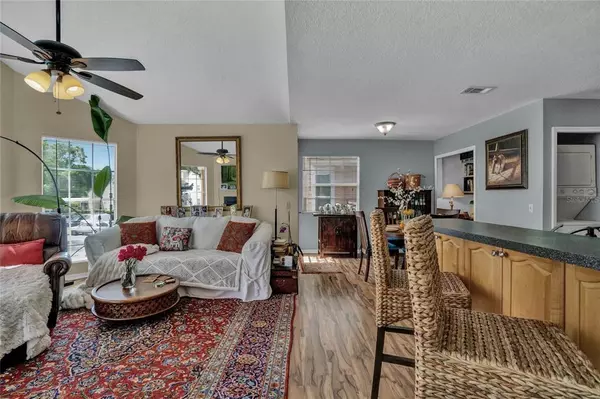$209,000
$195,000
7.2%For more information regarding the value of a property, please contact us for a free consultation.
662 YOUNGSTOWN Pkwy #200 Altamonte Springs, FL 32714
2 Beds
2 Baths
1,036 SqFt
Key Details
Sold Price $209,000
Property Type Condo
Sub Type Condominium
Listing Status Sold
Purchase Type For Sale
Square Footage 1,036 sqft
Price per Sqft $201
Subdivision Hidden Spgs Condo
MLS Listing ID O6016572
Sold Date 05/23/22
Bedrooms 2
Full Baths 2
Condo Fees $320
HOA Y/N No
Year Built 1986
Annual Tax Amount $1,841
Lot Size 871 Sqft
Acres 0.02
Property Description
WELCOME HOME, this condo is AMAZING! https://www.tourdrop.com/dtour/363728#section-3
This second floor unit offers 2 Bedrooms & 2 Baths with an open floorpan & gorgeous windows that let the natural light in, so PRETTY! NO POPCORN ceilings, most of the the ceilings are knockdown texture ceilings, a definite PLUS! The living room has vaulted ceilings & wood burning fireplace! Beautiful Tigerwood laminate floors are found in the living room, dining room, hallway & kitchen. The dining room is great for a home office, or playroom with a glass paned door that leads to the balcony! The master bedroom has carpet and an ensuite bath with a tub/shower combo. The inside laundry offers a stack washer/dryer set. The locked storage closet on the patio offers extra storage space. Hidden Springs offers a community pool, tennis courts & fitness center! Take a look today - THIS ONE won't last long! Welcome HOME to YOUR Hidden Springs Condo in the heart of Altamonte Springs! Call or Text ME TODAY for a private showing!
Location
State FL
County Seminole
Community Hidden Spgs Condo
Zoning R-3
Rooms
Other Rooms Inside Utility, Storage Rooms
Interior
Interior Features Cathedral Ceiling(s), Ceiling Fans(s), High Ceilings, Living Room/Dining Room Combo, Open Floorplan, Solid Wood Cabinets, Vaulted Ceiling(s)
Heating Electric
Cooling Central Air
Flooring Carpet, Ceramic Tile, Laminate
Fireplaces Type Wood Burning
Fireplace true
Appliance Dishwasher, Dryer, Microwave, Range, Refrigerator, Washer
Laundry Inside
Exterior
Exterior Feature Balcony, Lighting
Garage Assigned, None
Community Features Deed Restrictions, Fitness Center, Pool, Tennis Courts
Utilities Available BB/HS Internet Available, Cable Available, Electricity Available, Electricity Connected, Fire Hydrant, Phone Available, Public, Sewer Available, Sewer Connected
Waterfront false
Roof Type Shingle
Parking Type Assigned, None
Garage false
Private Pool No
Building
Story 2
Entry Level One
Foundation Slab
Sewer Public Sewer
Water None
Structure Type Wood Siding
New Construction false
Schools
Elementary Schools Forest City Elementary
Middle Schools Teague Middle
High Schools Lake Brantley High
Others
Pets Allowed Yes
HOA Fee Include Pool, Insurance, Maintenance Structure, Maintenance Grounds, Sewer, Trash, Water
Senior Community No
Ownership Condominium
Monthly Total Fees $320
Acceptable Financing Cash, Conventional
Membership Fee Required Required
Listing Terms Cash, Conventional
Special Listing Condition None
Read Less
Want to know what your home might be worth? Contact us for a FREE valuation!

Our team is ready to help you sell your home for the highest possible price ASAP

© 2024 My Florida Regional MLS DBA Stellar MLS. All Rights Reserved.
Bought with SIMPLICITY: A RE BROKERAGE CO






