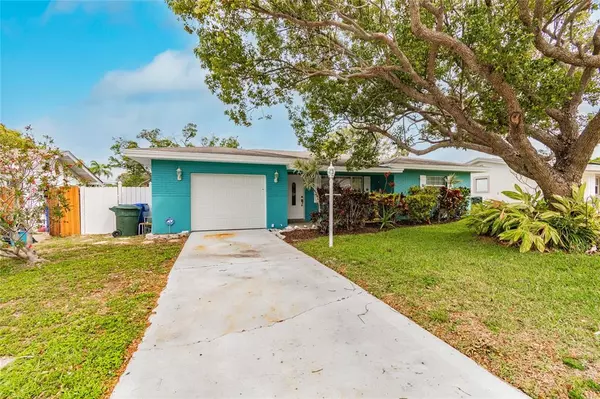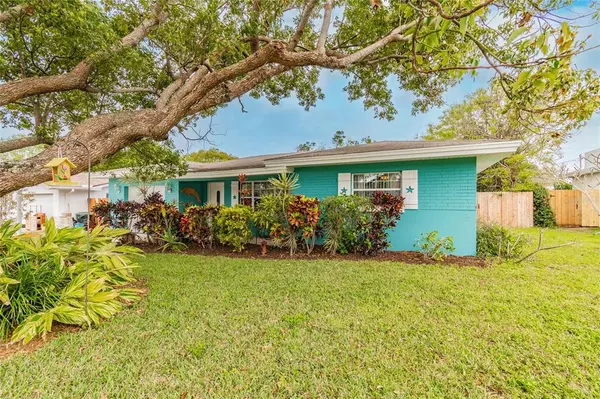$450,000
$425,000
5.9%For more information regarding the value of a property, please contact us for a free consultation.
1954 ASHLAND DR Clearwater, FL 33763
3 Beds
2 Baths
1,474 SqFt
Key Details
Sold Price $450,000
Property Type Single Family Home
Sub Type Single Family Residence
Listing Status Sold
Purchase Type For Sale
Square Footage 1,474 sqft
Price per Sqft $305
Subdivision Citrus Heights Manor 1St Add
MLS Listing ID U8158081
Sold Date 05/20/22
Bedrooms 3
Full Baths 2
Construction Status Appraisal,Financing,Inspections
HOA Y/N No
Year Built 1960
Annual Tax Amount $3,108
Lot Size 8,276 Sqft
Acres 0.19
Lot Dimensions 70x117
Property Description
Welcome to this delightful Pool Home! Located near Downtown Dunedin and Countryside Mall you couldn't ask for a better location! No HOA means no bickering Karen telling you what color your home has to be, or a bad Kevin telling you what kind of landscaping is appropriate! Neither of which are a concern, since the home is already Beautifully Landscaped and the exterior was recently painted for you! You'll immediately be welcomed into a large family room that enters right in to the Kitchen. A great space for entertaining, family events, or upcoming NBA/NHL playoff parties! In the back of the home is the 3rd bedroom, and another living space that leads to the Highlight of the home! The Saltwater Pool with spa, paved decking, and cage is without a doubt where all of your time will be spent! Plenty of space for Grilling and Chillin, Coolin' off, and still have some yard for the Puppers! The 3 Bedrooms are all generously sized and the bonus room off the kitchen could be used as a 4th bed, office space, workout room, or studio! Lots of space and lots of opportunity on this gem! Before we forget it's important that you know A BRAND NEW ROOF WILL BE INSTALLED PRIOR TO CLOSING! You can't beat this kind of value!
Location
State FL
County Pinellas
Community Citrus Heights Manor 1St Add
Zoning R-3
Interior
Interior Features Ceiling Fans(s), Thermostat
Heating Central
Cooling Central Air
Flooring Laminate, Linoleum
Fireplace false
Appliance Convection Oven, Dishwasher, Disposal, Electric Water Heater, Microwave, Washer
Exterior
Exterior Feature Fence
Garage Spaces 1.0
Pool In Ground, Salt Water
Utilities Available Electricity Connected, Water Connected
Waterfront false
Roof Type Shingle
Attached Garage true
Garage true
Private Pool Yes
Building
Story 1
Entry Level One
Foundation Slab
Lot Size Range 0 to less than 1/4
Sewer Septic Tank
Water Public
Structure Type Concrete, Stucco
New Construction false
Construction Status Appraisal,Financing,Inspections
Schools
Elementary Schools Garrison-Jones Elementary-Pn
Middle Schools Dunedin Highland Middle-Pn
High Schools Dunedin High-Pn
Others
Pets Allowed Yes
Senior Community No
Ownership Fee Simple
Acceptable Financing Cash, Conventional, FHA, VA Loan
Listing Terms Cash, Conventional, FHA, VA Loan
Special Listing Condition None
Read Less
Want to know what your home might be worth? Contact us for a FREE valuation!

Our team is ready to help you sell your home for the highest possible price ASAP

© 2024 My Florida Regional MLS DBA Stellar MLS. All Rights Reserved.
Bought with KELLER WILLIAMS SUBURBAN TAMPA






