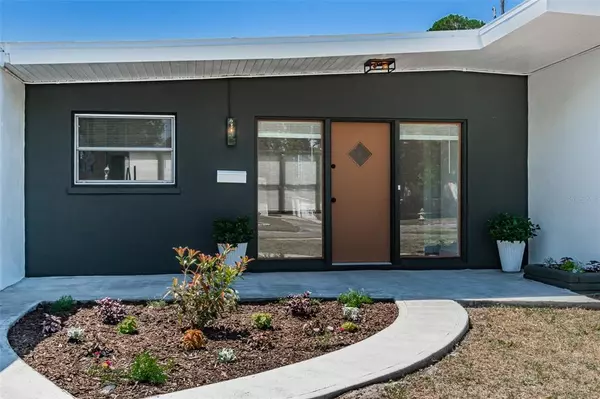$455,000
$469,000
3.0%For more information regarding the value of a property, please contact us for a free consultation.
6350 HAMPTON DR N St Petersburg, FL 33710
3 Beds
2 Baths
1,343 SqFt
Key Details
Sold Price $455,000
Property Type Single Family Home
Sub Type Single Family Residence
Listing Status Sold
Purchase Type For Sale
Square Footage 1,343 sqft
Price per Sqft $338
Subdivision Garden Manor Sec 1
MLS Listing ID U8157007
Sold Date 05/16/22
Bedrooms 3
Full Baths 2
Construction Status Financing,Inspections
HOA Y/N No
Year Built 1953
Annual Tax Amount $516
Lot Size 7,405 Sqft
Acres 0.17
Lot Dimensions 75x100
Property Description
Welcome home to this MID CENTURY MODERN gem! Move right into this beautiful home featuring a new kitchen, remodeled bathrooms and all new flooring. An open floor plan and vaulted ceilings create a spacious appeal to the living areas. The kitchen is at the heart of the home and offers the clean design lines indicative of the era, exceptional storage including a built-in pantry, all new Samsung stainless steel appliances and convenient center island bar with gorgeous white Quartz counters. All new luxury light wood laminate flooring throughout the home. Split floor plan with a bonus room/office that creates privacy for the main suite. The main bedroom has 2 closets including a walk-in and private bath with custom tiled walk-in shower and a double sink floating vanity. Two large guest rooms share an updated hall bath with floating vanity and custom tile in the tub/shower. Added features include fresh paint inside and outside, all new LED light fixtures, all new interior doors and hardware, and brand new blinds throughout the home. Inside laundry closet just outside the main suite. Outside the fully fenced yard has large shed storage and room for a pool. An oversized driveway (fits 6 cars!) and large 2+ carport provides plenty of off street parking and shade for your vehicle. Enjoy the Florida lifestyle located near the best Gulf of Mexico beaches, Downtown St Pete, restaurants, shopping, the Pinellas Bike Trail, Northwest Park featuring a swimming pool, tennis courts, baseball fields, playground, paved walking path, rec center. Roof 2006, AC 2018 & 2022.
Location
State FL
County Pinellas
Community Garden Manor Sec 1
Direction N
Rooms
Other Rooms Bonus Room, Great Room, Inside Utility
Interior
Interior Features Ceiling Fans(s), Living Room/Dining Room Combo, Master Bedroom Main Floor, Open Floorplan, Solid Surface Counters, Split Bedroom, Vaulted Ceiling(s), Walk-In Closet(s), Window Treatments
Heating Central, Electric, Zoned
Cooling Central Air, Mini-Split Unit(s)
Flooring Laminate
Fireplace false
Appliance Dishwasher, Disposal, Electric Water Heater, Microwave, Range, Refrigerator
Laundry Inside, Laundry Closet
Exterior
Exterior Feature Fence
Garage Covered, Driveway
Fence Wood
Community Features Park, Playground
Utilities Available Electricity Connected, Sewer Connected, Water Connected
Waterfront false
Roof Type Built-Up, Membrane
Parking Type Covered, Driveway
Attached Garage false
Garage false
Private Pool No
Building
Lot Description City Limits
Story 1
Entry Level One
Foundation Slab
Lot Size Range 0 to less than 1/4
Sewer Public Sewer
Water Public
Architectural Style Mid-Century Modern
Structure Type Block, Stucco
New Construction false
Construction Status Financing,Inspections
Schools
Elementary Schools Northwest Elementary-Pn
Middle Schools Tyrone Middle-Pn
High Schools Boca Ciega High-Pn
Others
Pets Allowed Yes
Senior Community No
Ownership Fee Simple
Acceptable Financing Cash, Conventional, FHA, VA Loan
Listing Terms Cash, Conventional, FHA, VA Loan
Special Listing Condition None
Read Less
Want to know what your home might be worth? Contact us for a FREE valuation!

Our team is ready to help you sell your home for the highest possible price ASAP

© 2024 My Florida Regional MLS DBA Stellar MLS. All Rights Reserved.
Bought with DALTON WADE INC






