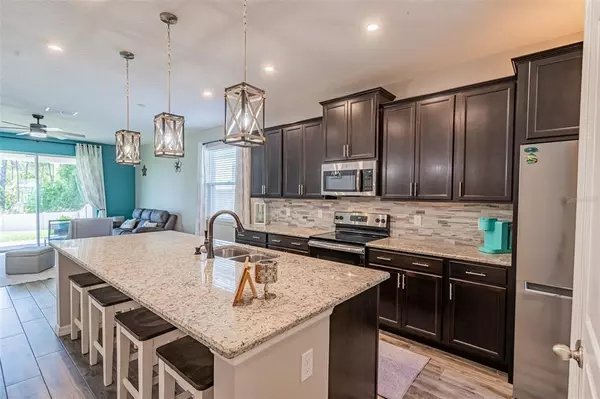$499,000
$499,000
For more information regarding the value of a property, please contact us for a free consultation.
5443 CARRARA CT Saint Cloud, FL 34771
4 Beds
3 Baths
2,381 SqFt
Key Details
Sold Price $499,000
Property Type Single Family Home
Sub Type Single Family Residence
Listing Status Sold
Purchase Type For Sale
Square Footage 2,381 sqft
Price per Sqft $209
Subdivision Sunset Grvs Ph 2
MLS Listing ID S5065095
Sold Date 05/16/22
Bedrooms 4
Full Baths 2
Half Baths 1
Construction Status Appraisal,Financing,Inspections
HOA Fees $90/qua
HOA Y/N Yes
Year Built 2020
Annual Tax Amount $4,084
Lot Size 5,662 Sqft
Acres 0.13
Property Description
Resting in quiet St. Cloud in the heart of Central Florida this gorgeous 4-bedroom, 2.5-bath home is perfect for those who love a quiet and relaxing feel. Surrounded by a vinyl fence with a half-height to the rear so you can see out to the gorgeous conservation area. As you step inside, you were greeted by a cozy formal dining room and the stairwell to access the upstairs. Stepping through into the main living area you're greeted with an open concept floor plan with the kitchen first, boasting a massive granite island, stainless steel appliances, gorgeous back-splash and 42-inch wood cabinetry. With ample space to add in a formal dining area, combined with the breakfast bar on the island; this kitchen will be the center of your next family gathering! The living-room area features sliding glass door access out onto the covered patio and lets in plenty light for a bright and spacious atmosphere. Inside the master suite you can marvel at the painted wood accent wall as well as the massive master-bath featuring a walk-in shower with rainfall showerhead and dual vanity sinks with plenty of cabinet space. Traveling upstairs you'll find an additional living space and the rest of the bedrooms. As you walk along the galley style floor plan, each room offers a unique orientation for morning or afternoon sun and ample closet space. The final bathroom of the home rests between the second two bedrooms and has plenty of space for these quarters to share storage space. At the end of the hall you'll find a small nook perfect for desk space or reading as it overlooks the entryway and stunning pendant light. This breathtaking home has many more features to offer that you need to see for yourself. Schedule your showing today!
Location
State FL
County Osceola
Community Sunset Grvs Ph 2
Zoning RESI
Interior
Interior Features Ceiling Fans(s), High Ceilings, Open Floorplan
Heating Central
Cooling Central Air
Flooring Carpet, Vinyl
Fireplace false
Appliance Built-In Oven, Dishwasher, Dryer, Microwave, Refrigerator, Washer
Exterior
Exterior Feature Lighting, Sidewalk
Garage Spaces 2.0
Community Features Pool, Sidewalks
Utilities Available Public
Amenities Available Clubhouse, Pool
Roof Type Shingle
Attached Garage true
Garage true
Private Pool No
Building
Story 2
Entry Level Two
Foundation Slab
Lot Size Range 0 to less than 1/4
Sewer Public Sewer
Water Public
Structure Type Concrete, Stucco
New Construction false
Construction Status Appraisal,Financing,Inspections
Others
Pets Allowed No
HOA Fee Include Pool
Senior Community No
Ownership Fee Simple
Monthly Total Fees $90
Acceptable Financing Cash, Conventional, FHA, VA Loan
Membership Fee Required Required
Listing Terms Cash, Conventional, FHA, VA Loan
Special Listing Condition None
Read Less
Want to know what your home might be worth? Contact us for a FREE valuation!

Our team is ready to help you sell your home for the highest possible price ASAP

© 2024 My Florida Regional MLS DBA Stellar MLS. All Rights Reserved.
Bought with ONE TEAM REALTY





