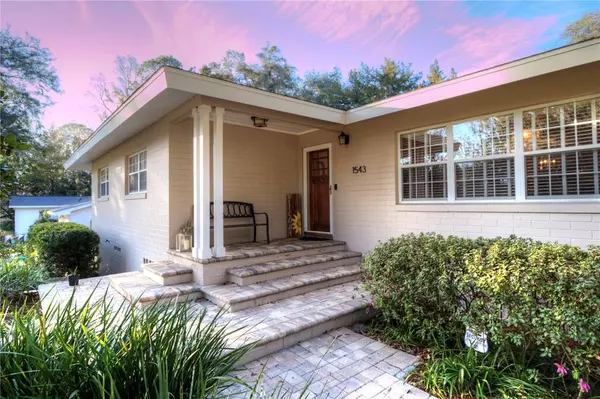$600,000
$585,000
2.6%For more information regarding the value of a property, please contact us for a free consultation.
1543 SE 13TH ST Ocala, FL 34471
3 Beds
2 Baths
2,724 SqFt
Key Details
Sold Price $600,000
Property Type Single Family Home
Sub Type Single Family Residence
Listing Status Sold
Purchase Type For Sale
Square Footage 2,724 sqft
Price per Sqft $220
Subdivision Woodfields
MLS Listing ID OM634323
Sold Date 05/11/22
Bedrooms 3
Full Baths 2
Construction Status No Contingency
HOA Y/N No
Year Built 1963
Annual Tax Amount $2,854
Lot Size 0.530 Acres
Acres 0.53
Lot Dimensions 100x229
Property Description
This is the home you have been waiting for. Completely renovated 3 bedroom 2 1/2 bath in the heart of Woodfields. A gorgeous eat-in kitchen features all stainless steel appliances, granite countertops, gas range, two ovens and center island with sink. The family room and living room are open to the kitchen and dinning room, providing plenty of space for large gatherings but intimate enough for cozy conversations. The oversized owner’s suite boasts a large bathroom with walk-in closet, shower, double sinks and clawfoot tub. Two bedrooms in the front of the home share a large bathroom with granite counters and double sinks. Crown molding, solid wood floors, custom cabinetry and solid core doors are found throughout the home. Energy efficient, tankless water heaters ensure no wait for warm water. The garage has sliding doors that are weather sealed with wall ac/heat for climate control and can be used as a workshop, bonus room, or garage. Home is beautifully landscaped with great oak trees that shade the fenced in back yard and paver patio areas. Great backyard for entertaining. All major systems and layout have been redone to create modern amenities in this classic home. It is really a must see, wonderful home!
Location
State FL
County Marion
Community Woodfields
Zoning R1
Rooms
Other Rooms Bonus Room, Family Room, Great Room, Inside Utility
Interior
Interior Features Ceiling Fans(s), Crown Molding, Eat-in Kitchen, Kitchen/Family Room Combo, L Dining, Living Room/Dining Room Combo, Open Floorplan, Solid Wood Cabinets, Split Bedroom, Stone Counters, Thermostat, Walk-In Closet(s)
Heating Natural Gas
Cooling Central Air, Wall/Window Unit(s)
Flooring Tile, Wood
Furnishings Unfurnished
Fireplace false
Appliance Dishwasher, Disposal, Gas Water Heater, Ice Maker, Microwave, Range, Range Hood, Refrigerator, Tankless Water Heater
Exterior
Exterior Feature Fence, French Doors, Irrigation System, Rain Gutters
Garage Spaces 2.0
Utilities Available Cable Connected, Electricity Connected, Natural Gas Connected, Sewer Connected, Street Lights
Waterfront false
Roof Type Shingle
Attached Garage true
Garage true
Private Pool No
Building
Lot Description City Limits, Paved
Story 1
Entry Level One
Foundation Crawlspace
Lot Size Range 1/2 to less than 1
Sewer Public Sewer
Water Public
Structure Type Block
New Construction false
Construction Status No Contingency
Schools
Elementary Schools Eighth Street Elem. School
Middle Schools Osceola Middle School
High Schools Forest High School
Others
Senior Community No
Ownership Fee Simple
Acceptable Financing Cash, Conventional, FHA
Listing Terms Cash, Conventional, FHA
Special Listing Condition None
Read Less
Want to know what your home might be worth? Contact us for a FREE valuation!

Our team is ready to help you sell your home for the highest possible price ASAP

© 2024 My Florida Regional MLS DBA Stellar MLS. All Rights Reserved.
Bought with GOLDEN OCALA REAL ESTATE INC






