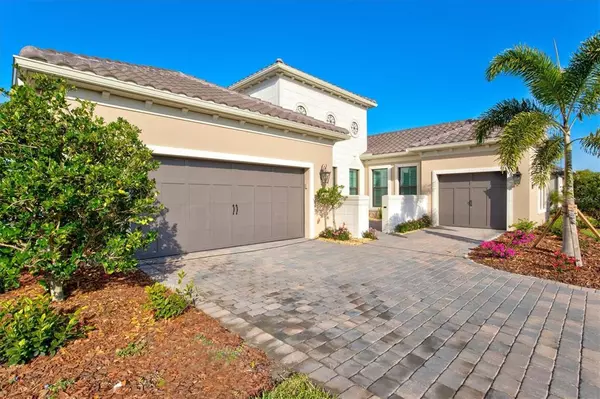$1,300,000
$1,300,000
For more information regarding the value of a property, please contact us for a free consultation.
213 BOCELLI DR Nokomis, FL 34275
3 Beds
3 Baths
2,561 SqFt
Key Details
Sold Price $1,300,000
Property Type Single Family Home
Sub Type Single Family Residence
Listing Status Sold
Purchase Type For Sale
Square Footage 2,561 sqft
Price per Sqft $507
Subdivision Aria
MLS Listing ID A4526025
Sold Date 05/11/22
Bedrooms 3
Full Baths 2
Half Baths 1
Construction Status No Contingency
HOA Fees $282/qua
HOA Y/N Yes
Originating Board Stellar MLS
Year Built 2021
Annual Tax Amount $1,818
Lot Size 9,583 Sqft
Acres 0.22
Property Description
Welcome Home to this gorgeous Positano design by Neal Signature Homes at Aria. You'll take pride in ownership in this open airy space floor plan. As you enter your new home, you will love the open foyer with an RH Antique Brass Entry Chandelier. You'll feel so comfortable in the elegant Great Room and gourmet kitchen. Check out the stunning Cambria Kelvingrove Counter tops, beautiful cabinetry with glass doors, Restoration Hardware lighting, separate dining area along with access to your outdoor living area. A walk-in pantry and large countertop island with bar seating, and a private powder room for guests awaits. Plantation shutters throughout this amazing home.
The inviting Primary suite includes 2 walk-in closets, a soaking tub, walk-in shower, dual sink vanities and private water closet. Special Privacy Glass – you can see out – your guests can't see in. It's your own private oasis! Two additional bedrooms are located beside a second full bath. There's also an expanded utility room, and private access to the large outdoor lanai from the Great Room and Primary bedroom. Walk out to a beautiful lake view with a Clear Vue lanai screen to maximize the breathtaking sunsets from your western view! Entertain in your Outdoor Kitchen with granite countertops along with an outdoor fireplace to enjoy on cool evenings. The gorgeous Custom designed “Waterscapes” pool and spa will cool you down on a warm day! You won't want to leave home as it offers the true Florida Lifestyle! There's a 3 car garage with split garage. “Artistry” landscaped with aluminum gutters & underground sprinkler system. More upgrades include Heat resistant roof, high impact resistant windows, whole house Water Filtration System and Inside Air Purification System. Neal Home Warranty good through November, 2022.
Location
State FL
County Sarasota
Community Aria
Zoning PUD
Rooms
Other Rooms Great Room
Interior
Interior Features Ceiling Fans(s), Crown Molding, Eat-in Kitchen, High Ceilings, Kitchen/Family Room Combo, Living Room/Dining Room Combo, Master Bedroom Main Floor, Open Floorplan, Pest Guard System, Solid Surface Counters, Tray Ceiling(s), Vaulted Ceiling(s), Walk-In Closet(s), Window Treatments
Heating Central
Cooling Central Air
Flooring Carpet, Hardwood, Tile
Furnishings Negotiable
Fireplace false
Appliance Bar Fridge, Dishwasher, Dryer, Electric Water Heater, Microwave, Range, Refrigerator, Washer, Water Filtration System
Laundry Laundry Room
Exterior
Exterior Feature Lighting, Outdoor Kitchen, Sliding Doors
Parking Features Driveway, Garage Door Opener, Golf Cart Parking, Ground Level
Garage Spaces 3.0
Pool Gunite, In Ground
Community Features Deed Restrictions, Fitness Center, Gated, Golf Carts OK, Irrigation-Reclaimed Water, Pool, Sidewalks, Tennis Courts
Utilities Available BB/HS Internet Available, Cable Available, Electricity Connected, Natural Gas Available, Phone Available, Public, Sewer Connected, Water Connected
Amenities Available Fitness Center, Gated, Pickleball Court(s), Pool, Tennis Court(s)
View Y/N 1
View Water
Roof Type Tile
Porch Covered
Attached Garage true
Garage true
Private Pool Yes
Building
Lot Description In County, Paved, Private
Story 1
Entry Level One
Foundation Slab
Lot Size Range 0 to less than 1/4
Sewer Public Sewer
Water Public
Structure Type Concrete, Stucco
New Construction false
Construction Status No Contingency
Schools
Elementary Schools Laurel Nokomis Elementary
Middle Schools Laurel Nokomis Middle
High Schools Venice Senior High
Others
Pets Allowed Yes
HOA Fee Include Pool, Maintenance Grounds, Pool, Recreational Facilities
Senior Community No
Ownership Fee Simple
Monthly Total Fees $410
Acceptable Financing Cash, Conventional, FHA, VA Loan
Membership Fee Required Required
Listing Terms Cash, Conventional, FHA, VA Loan
Special Listing Condition None
Read Less
Want to know what your home might be worth? Contact us for a FREE valuation!

Our team is ready to help you sell your home for the highest possible price ASAP

© 2025 My Florida Regional MLS DBA Stellar MLS. All Rights Reserved.
Bought with COLDWELL BANKER REALTY





