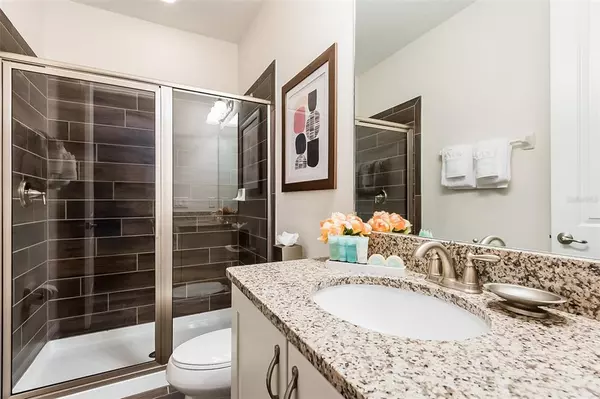$929,716
$940,000
1.1%For more information regarding the value of a property, please contact us for a free consultation.
7600 WILMINGTON LOOP Kissimmee, FL 34747
8 Beds
8 Baths
4,077 SqFt
Key Details
Sold Price $929,716
Property Type Single Family Home
Sub Type Single Family Residence
Listing Status Sold
Purchase Type For Sale
Square Footage 4,077 sqft
Price per Sqft $228
Subdivision Reunion West Ph 1
MLS Listing ID O6012143
Sold Date 05/10/22
Bedrooms 8
Full Baths 8
Construction Status Inspections
HOA Fees $725/mo
HOA Y/N Yes
Year Built 2016
Annual Tax Amount $10,465
Lot Size 0.260 Acres
Acres 0.26
Property Description
INCREDIBLE 8 BEDROOM HOME W/ PRIVATE POOL, SPA!! Fully Charged
This elegantly decorated home has everything you need.
It Offers 2 Master Suites + 6 extra bedrooms that can perfectly accommodate everyone in your family!
On the 1st floor, there are 3 bedrooms + 3 bathrooms so if someone has difficulty with stairs that won't be a reason to worry!
The themed rooms (Disney and Minions decoration) !!
There is a big open space which includes a nice living room with a Flat Screen TV connected to the equipped and modern kitchen that has two dishwashers, two refrigerators and all the appliances.
What about spending a movie night with your family? .. We offer a cinema space with a big and comfortable sofa to enjoy your favorites films! It can also be converted into the 9th bedroom.
Overview:
8 Bedrooms,
8 Bathrooms,
Flat Screen TV in all bedrooms,
Pool,
Spa,
Living room,
Fully equipped Kitchen,
2 Dishwashers,
Washer and Dryer,
FWIFI and calbe included on HOA,
Bedding: 1 King,5 Queens, 4 twin beds
Accommodate up to 16 guests
Configuration:
Downstairs:
Pool and Spa,
Garage,
Living room, 60" TV,
Fully equipped kitchen,
Dining Area,
Bedroom #1 (Disney): Two Twin bed and 42" TV,
Bathroom #1 (Jack & Jill): Shower,
Bedroom #2: Master Suite with a Queen size bed and 50" TV,
Bathroom #2: Master bath with a separate shower, tub and dual sink,
Bedroom #3: Master Suite with a Queen size bed and 42" TV (direct access to the pool area),
Bathroom #3: Master bath with a shower, tub and dual sink (direct access to the pool area),
Laundry Room,
Upstairs:
Movie Room,
Bedroom #4: Suite with a Queen size bed and 42" TV,
Bathroom #4 (Suite): Shower,
Bedroom #5 (Minions): Two twin beds and 42" TV,
Bathroom #5 (Shared): Shower,
Bedroom #6 : Suite with a King size bed and 50" TV,
Bathroom #6 (Suite): Shower,
Bedroom #7: Suite with a Queen size bed and 42" TV,
Bathroom #7 (Suite): Shower,
Bedroom #8: Suite with a Queen size bed and 42" TV,
Bathroom #8 (Suite): Shower, Buyer must honor all future reservations after closing.
Advertising pictures, please expect some wear and tear and also some furniture to be different from the pictures.
Buyer to verify all information with HOA, property description and sizes.
Location
State FL
County Osceola
Community Reunion West Ph 1
Zoning SHORT
Interior
Interior Features Living Room/Dining Room Combo, Master Bedroom Main Floor, Dormitorio Principal Arriba, Pest Guard System
Heating Central, Electric
Cooling Central Air
Flooring Carpet, Ceramic Tile
Fireplace false
Appliance Dishwasher, Disposal, Dryer, Microwave, Range, Refrigerator, Tankless Water Heater, Washer
Exterior
Exterior Feature Fence, Irrigation System, Lighting, Sliding Doors
Garage Spaces 2.0
Pool Heated, In Ground
Utilities Available Cable Connected, Electricity Connected, Natural Gas Connected, Sewer Connected, Sprinkler Recycled, Water Connected
Roof Type Shingle
Attached Garage true
Garage true
Private Pool Yes
Building
Story 2
Entry Level Two
Foundation Slab
Lot Size Range 1/4 to less than 1/2
Sewer Public Sewer
Water Public
Structure Type Stucco
New Construction false
Construction Status Inspections
Others
Pets Allowed Yes
Senior Community No
Ownership Fee Simple
Monthly Total Fees $837
Membership Fee Required Required
Special Listing Condition None
Read Less
Want to know what your home might be worth? Contact us for a FREE valuation!

Our team is ready to help you sell your home for the highest possible price ASAP

© 2024 My Florida Regional MLS DBA Stellar MLS. All Rights Reserved.
Bought with BHHS RESULTS REALTY





