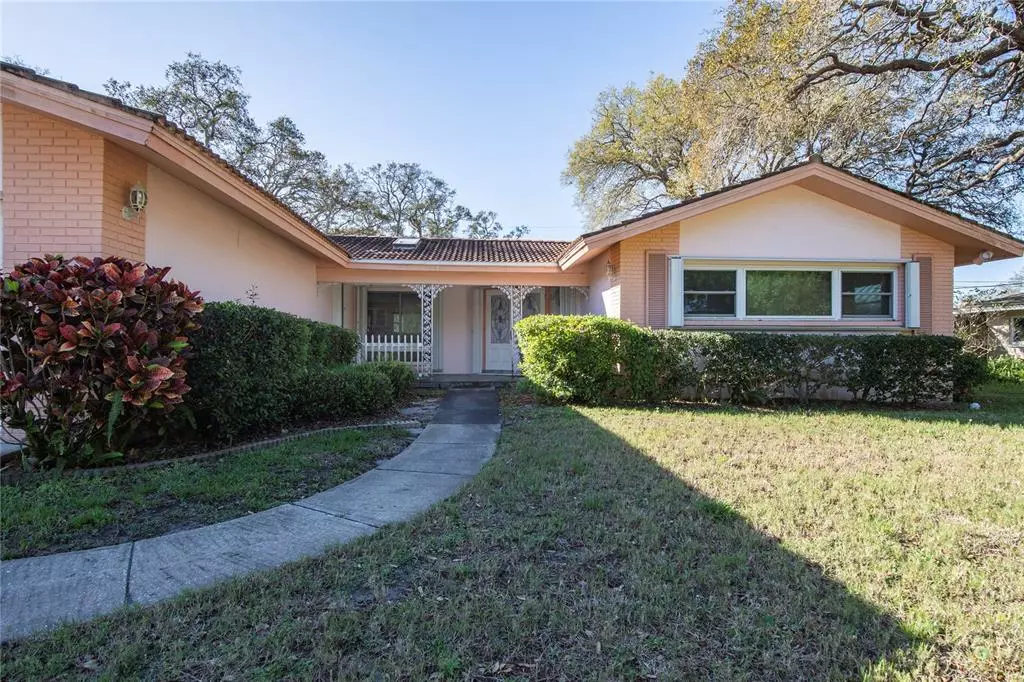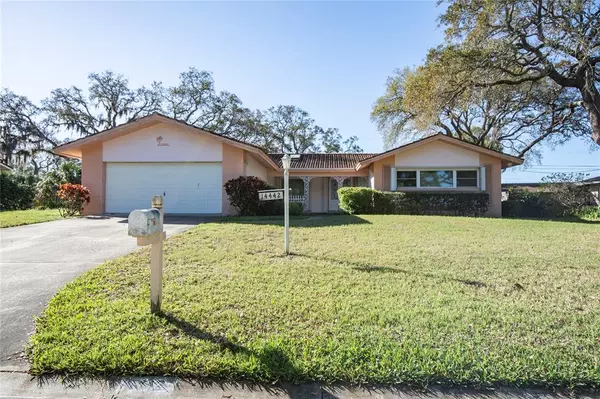$550,000
$550,000
For more information regarding the value of a property, please contact us for a free consultation.
14442 OAKGLEN DR Largo, FL 33774
3 Beds
2 Baths
2,244 SqFt
Key Details
Sold Price $550,000
Property Type Single Family Home
Sub Type Single Family Residence
Listing Status Sold
Purchase Type For Sale
Square Footage 2,244 sqft
Price per Sqft $245
Subdivision Bay Hills 2Nd Add
MLS Listing ID U8156275
Sold Date 04/28/22
Bedrooms 3
Full Baths 2
Construction Status Inspections
HOA Fees $2/ann
HOA Y/N Yes
Originating Board Stellar MLS
Year Built 1968
Annual Tax Amount $6,040
Lot Size 0.260 Acres
Acres 0.26
Lot Dimensions 90x123
Property Description
BAY HILLS, 3 BR, 2 Bath, 2 Car Garage home with over 2200 sq. ft. just listed. One of the areas most desired neighborhoods features hills and shade trees throughout. Just MINUTES to our AWARD WINNING BEACHES, MINUTES to GORGEOUS Florida PARKS, and a short drive to access AWESOME downtown St Pete, incredible Tampa, or our equally impressive airports. This home is IDEALLY LOCATED - and with NO FLOOD INSURANCE REQUIRED!!! Definitely do not hesitate to come and view this special property in a sought after area!! The windows and hurricane shutters were installed in 2007, the tile roof was replaced in 1997. The wide open floor plan allows for multiple options with plenty of room to convert living space to add a 4th bedroom. Large inside laundry room and spacious walk in pantry. Huge lanai overlooking the beautiful backyard. Schedule your appointment to see this lovely home soon, it will not be on the market long. Room for a pool if desired. The separate lot behind the home is NOT included.
Location
State FL
County Pinellas
Community Bay Hills 2Nd Add
Zoning R-2
Rooms
Other Rooms Formal Dining Room Separate, Formal Living Room Separate, Great Room, Inside Utility, Interior In-Law Suite
Interior
Interior Features Skylight(s), Split Bedroom, Walk-In Closet(s)
Heating Central
Cooling Central Air
Flooring Carpet, Ceramic Tile
Fireplace false
Appliance Dishwasher, Disposal, Dryer, Electric Water Heater, Range, Refrigerator, Washer
Laundry Inside, Laundry Room
Exterior
Exterior Feature Hurricane Shutters, Irrigation System, Sliding Doors
Garage Garage Door Opener
Garage Spaces 2.0
Utilities Available Cable Available, Electricity Connected, Sewer Connected, Water Connected
Waterfront false
Roof Type Tile
Parking Type Garage Door Opener
Attached Garage true
Garage true
Private Pool No
Building
Story 1
Entry Level One
Foundation Slab
Lot Size Range 1/4 to less than 1/2
Sewer Public Sewer
Water Public
Structure Type Block, Stucco
New Construction false
Construction Status Inspections
Schools
Elementary Schools Orange Grove Elementary-Pn
Middle Schools Seminole Middle-Pn
High Schools Seminole High-Pn
Others
Pets Allowed Yes
Senior Community No
Ownership Fee Simple
Monthly Total Fees $2
Acceptable Financing Cash, Conventional, FHA, VA Loan
Membership Fee Required Optional
Listing Terms Cash, Conventional, FHA, VA Loan
Special Listing Condition None
Read Less
Want to know what your home might be worth? Contact us for a FREE valuation!

Our team is ready to help you sell your home for the highest possible price ASAP

© 2024 My Florida Regional MLS DBA Stellar MLS. All Rights Reserved.
Bought with KELLER WILLIAMS ST PETE REALTY






