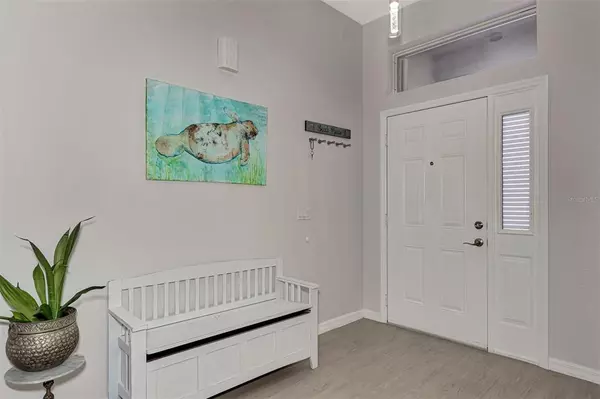$495,000
$495,000
For more information regarding the value of a property, please contact us for a free consultation.
5847 GARFIELD RD Venice, FL 34293
3 Beds
2 Baths
1,663 SqFt
Key Details
Sold Price $495,000
Property Type Single Family Home
Sub Type Single Family Residence
Listing Status Sold
Purchase Type For Sale
Square Footage 1,663 sqft
Price per Sqft $297
Subdivision Gulf View Estates
MLS Listing ID N6120006
Sold Date 04/25/22
Bedrooms 3
Full Baths 2
Construction Status Inspections
HOA Fees $18/ann
HOA Y/N Yes
Originating Board Stellar MLS
Year Built 1994
Annual Tax Amount $3,010
Lot Size 7,840 Sqft
Acres 0.18
Lot Dimensions 80x100
Property Description
Welcome Home !
This beautifully updated House located in the charming Venice community of Gulf View Estates in not one you want to miss.
Step inside to a light and bright, split plan where volume ceilings create a feeling of spaciousness and serenity. The gem in the crown is the new open kitchen with stainless steel appliances and huge granite top island ideal for entertaining, along with a cozy breakfast nook to enjoy your morning coffee. The open kitchen flows nicely into the living room and formal dinning room. Your master suite will be a welcome retreat at day's end with tray celling and a spacious master bath that features large soaking tub and big separate shower. The split floor plan offers 2 separate bedrooms and a full bathroom located on the opposite side of the master suite. Additional updates include 7 years old roof, brand new A/C, new ceiling fans, beautiful light fixtures and vinyl plank flooring in most areas of this home. Additional features of note include a large Florida room with its own A/C unit for relaxation, full house, easy to use accordion hurricane shutters, 3 hurricane rated skylights and spacious separate laundry room.
Located just three miles to Manasota Beach and seven miles to historic downtown Venice Island to enjoy an array of dining, shopping and live theatres.
Location
State FL
County Sarasota
Community Gulf View Estates
Zoning OUE2
Interior
Interior Features Ceiling Fans(s), Eat-in Kitchen, High Ceilings, Living Room/Dining Room Combo, Master Bedroom Main Floor, Open Floorplan, Skylight(s), Solid Wood Cabinets, Stone Counters, Thermostat, Tray Ceiling(s), Walk-In Closet(s), Window Treatments
Heating Central
Cooling Central Air, Mini-Split Unit(s)
Flooring Carpet, Ceramic Tile, Vinyl
Fireplace false
Appliance Dishwasher, Disposal, Dryer, Electric Water Heater, Exhaust Fan, Microwave, Range, Range Hood, Refrigerator, Washer
Exterior
Exterior Feature Awning(s), Hurricane Shutters, Irrigation System, Rain Gutters, Sidewalk, Sliding Doors
Parking Features Circular Driveway, Driveway, Garage Door Opener
Garage Spaces 2.0
Community Features Deed Restrictions, Fishing, No Truck/RV/Motorcycle Parking
Utilities Available Cable Available, Cable Connected, Electricity Connected, Public, Sprinkler Well, Street Lights, Underground Utilities, Water Connected
Roof Type Shingle
Porch Enclosed, Front Porch, Rear Porch, Screened
Attached Garage true
Garage true
Private Pool No
Building
Story 1
Entry Level One
Foundation Slab
Lot Size Range 0 to less than 1/4
Sewer Public Sewer
Water Public
Structure Type Block, Stucco
New Construction false
Construction Status Inspections
Schools
Elementary Schools Taylor Ranch Elementary
Middle Schools Venice Area Middle
High Schools Venice Senior High
Others
Pets Allowed Yes
Senior Community No
Ownership Fee Simple
Monthly Total Fees $18
Acceptable Financing Cash, Conventional
Membership Fee Required Required
Listing Terms Cash, Conventional
Special Listing Condition None
Read Less
Want to know what your home might be worth? Contact us for a FREE valuation!

Our team is ready to help you sell your home for the highest possible price ASAP

© 2024 My Florida Regional MLS DBA Stellar MLS. All Rights Reserved.
Bought with COLDWELL BANKER REALTY





