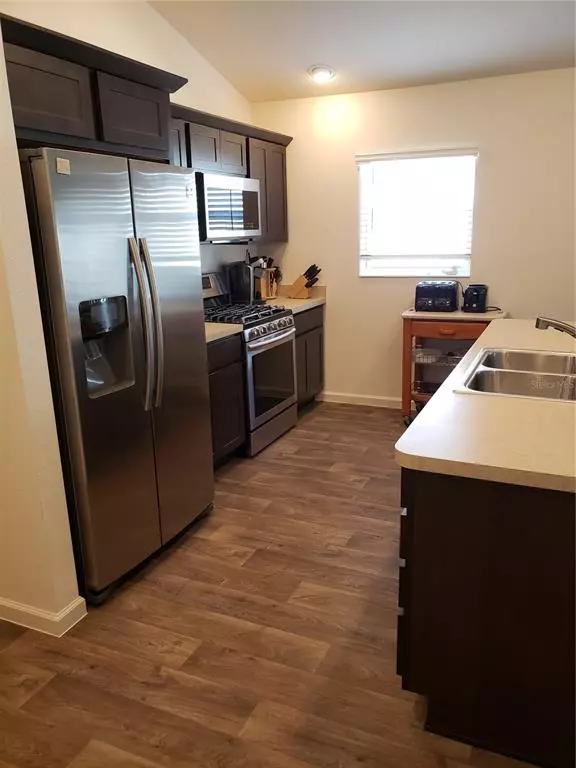$365,000
$365,000
For more information regarding the value of a property, please contact us for a free consultation.
5039 JEFFERS TER The Villages, FL 32163
3 Beds
2 Baths
1,484 SqFt
Key Details
Sold Price $365,000
Property Type Single Family Home
Sub Type Villa
Listing Status Sold
Purchase Type For Sale
Square Footage 1,484 sqft
Price per Sqft $245
Subdivision Villages/Southern Oaks Ava Village
MLS Listing ID T3347555
Sold Date 04/11/22
Bedrooms 3
Full Baths 2
Construction Status Inspections
HOA Y/N No
Year Built 2020
Annual Tax Amount $2,979
Lot Size 4,791 Sqft
Acres 0.11
Property Description
LIKE NEW and Partially Furnished! Don’t miss this fabulous Charlotte Model located in Ava Villas, in the Village of Marsh Bend that's walking distance to Edna's on the Greens and only a 12 minute cart ride to Brownwood Paddock Square. Block construction with Stucco finish. Lots of privacy in this Court Yard Villa. Great for pet owners and for those who want a low-maintenance yard. Patio space adjacent to the dining area via a sliding glass door. The interior layout is an open floor plan with vaulted ceilings throughout. Kitchen, living and dining room open to the outside from a sliding glass door into a Screened Lanai with inviting indoor and outdoor living. Stainless Steel appliances and Gas Range with a good size island with double sink that overlooks the dining-living room area. Wood look rolled vinyl flooring throughout the home that's beautiful and easy to maintain. The spacious master bedroom has a tray ceiling and 2 walk in closets, double vanities and tiled roman shower. Two guest bedrooms and indoor laundry room with utility sink. Range, heater and dryer are natural gas. Conveniently located near shopping, restaurants (more are coming) and amenities. Come experience The Villages and enjoy live music and tons of amenities 365 days per year. Bingo!
Location
State FL
County Sumter
Community Villages/Southern Oaks Ava Village
Zoning RES
Interior
Interior Features Ceiling Fans(s), High Ceilings, Living Room/Dining Room Combo, Open Floorplan, Thermostat
Heating Natural Gas
Cooling Central Air
Flooring Vinyl
Fireplace false
Appliance Dishwasher, Disposal, Microwave, Range, Refrigerator
Exterior
Exterior Feature Fence, Irrigation System, Sliding Doors
Garage Spaces 2.0
Utilities Available Natural Gas Connected, Street Lights, Underground Utilities
Waterfront false
Roof Type Shingle
Attached Garage true
Garage true
Private Pool No
Building
Entry Level One
Foundation Slab
Lot Size Range 0 to less than 1/4
Sewer Public Sewer
Water Public
Structure Type Block, Stucco
New Construction false
Construction Status Inspections
Others
Senior Community Yes
Ownership Fee Simple
Monthly Total Fees $14
Acceptable Financing Cash, Conventional
Membership Fee Required None
Listing Terms Cash, Conventional
Special Listing Condition None
Read Less
Want to know what your home might be worth? Contact us for a FREE valuation!

Our team is ready to help you sell your home for the highest possible price ASAP

© 2024 My Florida Regional MLS DBA Stellar MLS. All Rights Reserved.
Bought with REALTY EXECUTIVES IN THE VILLAGES






