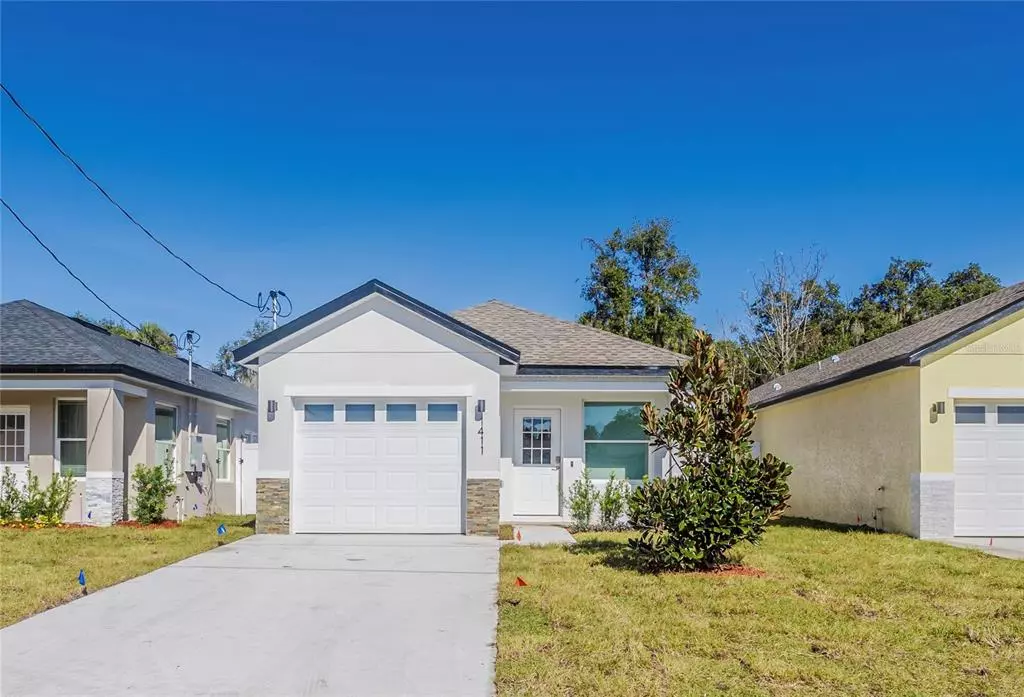$257,000
$257,000
For more information regarding the value of a property, please contact us for a free consultation.
1411 JOHNSON ST Eustis, FL 32726
3 Beds
2 Baths
1,201 SqFt
Key Details
Sold Price $257,000
Property Type Single Family Home
Sub Type Single Family Residence
Listing Status Sold
Purchase Type For Sale
Square Footage 1,201 sqft
Price per Sqft $213
Subdivision Johnson Subdivision
MLS Listing ID O5990280
Sold Date 04/11/22
Bedrooms 3
Full Baths 2
Construction Status Other Contract Contingencies
HOA Y/N No
Originating Board Stellar MLS
Year Built 2021
Annual Tax Amount $203
Lot Size 4,791 Sqft
Acres 0.11
Lot Dimensions 33x133
Property Description
NEW CONSTRUCTION SMART HOME: fantastic 3 bedroom & 2 bathroom, When you open the front door, you walk the spacious living/dining combination floor plan perfect for family dinners and gatherings. This leads into a beautiful kitchen with Solid Wood Shaker Style Cabinetry and Granite Stone Countertops and Island. The Kitchen comes completely equipped with stainless steel appliances (Refrigerator, Range, Garbage Disposal, Dishwasher & Microwave) included. There is a bonus cozy home office with built in desk as well. The SMART home amenities include: Google Nest, Nest A/C Thermostat, Smart Garage Door Opener with Amazon Keyless Delivery, Ring Video/Camera Door Bell, and an app controlled Irrigation System. Additional upgrades of Window Treatments, Energy Efficient Double Pane Windows, Ceiling Fans, water heater, and washer & dryer are all included. This home also has a newly sodded backyard with privacy fencing and tons of room to entertain. Schedule your private showing today!
Location
State FL
County Lake
Community Johnson Subdivision
Zoning SUBURBAN
Rooms
Other Rooms Great Room
Interior
Interior Features Ceiling Fans(s), Living Room/Dining Room Combo, Open Floorplan, Solid Wood Cabinets, Window Treatments
Heating Central, Electric, Exhaust Fan, Heat Pump
Cooling Central Air
Flooring Carpet, Vinyl
Fireplace false
Appliance Dishwasher, Disposal, Dryer, Electric Water Heater, Microwave, Range, Refrigerator, Washer
Laundry In Garage
Exterior
Exterior Feature Irrigation System, Sliding Doors, Sprinkler Metered
Garage Spaces 1.0
Fence Fenced
Utilities Available BB/HS Internet Available, Electricity Available, Electricity Connected, Fire Hydrant, Phone Available, Sewer Available, Sewer Connected, Sprinkler Meter, Sprinkler Recycled, Water Available, Water Connected
Waterfront false
Roof Type Shingle
Attached Garage true
Garage true
Private Pool No
Building
Lot Description City Limits, Near Public Transit
Entry Level One
Foundation Slab
Lot Size Range 0 to less than 1/4
Builder Name Envisage Homes LLC
Sewer Public Sewer
Water None, Public
Architectural Style Florida
Structure Type Block, Stucco
New Construction true
Construction Status Other Contract Contingencies
Others
Senior Community No
Ownership Fee Simple
Acceptable Financing Cash, Conventional, FHA, VA Loan
Listing Terms Cash, Conventional, FHA, VA Loan
Special Listing Condition None
Read Less
Want to know what your home might be worth? Contact us for a FREE valuation!

Our team is ready to help you sell your home for the highest possible price ASAP

© 2024 My Florida Regional MLS DBA Stellar MLS. All Rights Reserved.
Bought with CENTURY 21 LIST WITH BEGGINS






