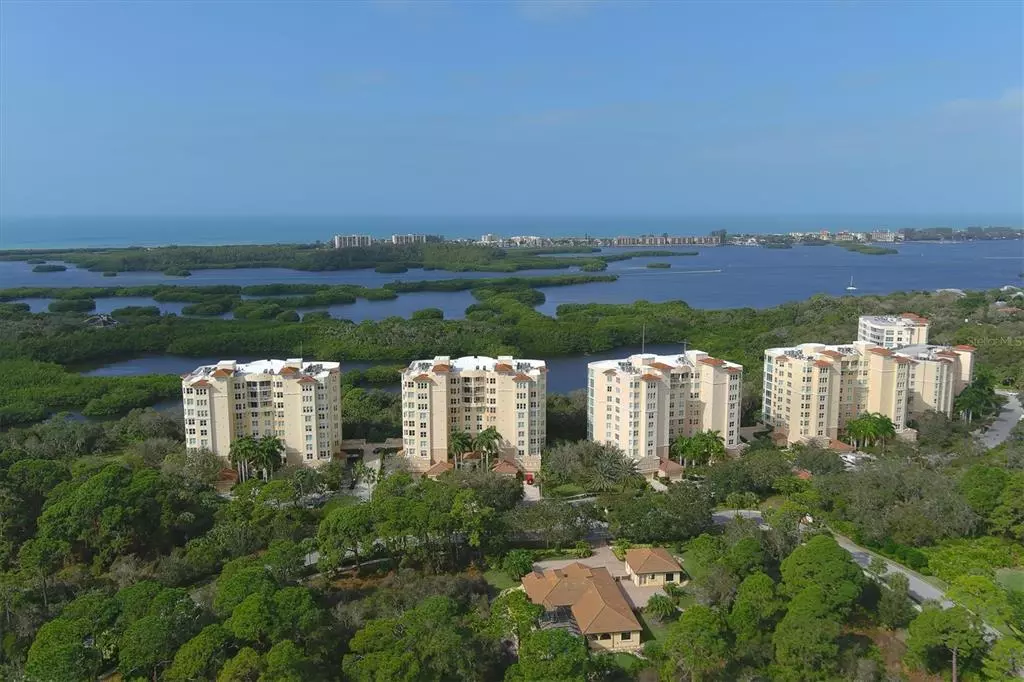$860,000
$910,000
5.5%For more information regarding the value of a property, please contact us for a free consultation.
409 N POINT RD #802 Osprey, FL 34229
3 Beds
3 Baths
2,055 SqFt
Key Details
Sold Price $860,000
Property Type Condo
Sub Type Condominium
Listing Status Sold
Purchase Type For Sale
Square Footage 2,055 sqft
Price per Sqft $418
Subdivision Meridian At The Oaks Preserve
MLS Listing ID A4527345
Sold Date 04/07/22
Bedrooms 3
Full Baths 3
Condo Fees $2,950
Construction Status Inspections
HOA Fees $255/qua
HOA Y/N Yes
Originating Board Stellar MLS
Year Built 2004
Annual Tax Amount $4,697
Property Description
BACK-UP CONTRACT REQUESTED BY SELLER. Natural luxury, tranquility, peace of mind & the modern essentials, of course, plus some fun bonuses too! Extensively renovated 3 bedroom, 3 bath condo with stunning sunset views, guarded gate, semi-private elevator, private foyer, additional storage & rarely available private 2 car garage with front entry for easiest ingress & egress. Redesigned & remodeled kitchen now offers walk-in pantry, under cabinet lighting, all new appliances including an induction cooktop & wine cooler–but the best feature is still the full zen view of the water and mangrove landscape of old Midnight Pass. Additional 2020 updates include crown molding, flooring & baseboards; fans, lighting & even outlets; California closets, window treatments (some with remote controls); water heater, new paint, laundry tub, washer & dryer. Some of the best layout & structural features include 10’ ceilings, open floorplan, split plan guest rooms & large screened-in lanai with power operated impact protection. Just for Meridian dwellers, a community pool, spa, fitness center & grill for your enjoyment. Daily walkers & naturalists will love the sidewalks & gorgeous tropical & native landscaping throughout The Oaks Preserve–& adore watching the Bald Eagle nest with the new eaglet! Beloved & coveted, The Oaks Club’s mandatory membership offers private restaurants, championship golf courses, tennis, pickleball, an impressive new fitness center, pool & croquet too, of course. Get ready for luxury living surrounded by the best of Florida paradise!
Location
State FL
County Sarasota
Community Meridian At The Oaks Preserve
Zoning RSF1
Rooms
Other Rooms Great Room, Inside Utility, Storage Rooms
Interior
Interior Features Ceiling Fans(s), Crown Molding, High Ceilings, Living Room/Dining Room Combo, Master Bedroom Main Floor, Open Floorplan, Solid Surface Counters, Split Bedroom, Stone Counters, Thermostat, Walk-In Closet(s), Window Treatments
Heating Central
Cooling Central Air
Flooring Ceramic Tile, Hardwood
Furnishings Negotiable
Fireplace false
Appliance Dishwasher, Disposal, Dryer, Microwave, Range, Range Hood, Refrigerator, Washer, Wine Refrigerator
Laundry Inside, Laundry Room
Exterior
Exterior Feature Balcony, Hurricane Shutters, Irrigation System, Lighting, Outdoor Grill, Sidewalk, Sliding Doors, Storage
Garage Spaces 2.0
Pool Gunite, Heated, In Ground, Lighting
Community Features Buyer Approval Required, Deed Restrictions, Fitness Center, Gated, Golf, No Truck/RV/Motorcycle Parking, Pool, Sidewalks, Tennis Courts, Waterfront
Utilities Available BB/HS Internet Available, Cable Available, Electricity Connected, Phone Available, Sewer Connected, Street Lights, Underground Utilities, Water Connected
Amenities Available Elevator(s), Fitness Center, Gated, Lobby Key Required, Maintenance, Pool, Security
Waterfront true
Waterfront Description Lagoon
View Y/N 1
View Trees/Woods, Water
Roof Type Concrete
Attached Garage true
Garage true
Private Pool No
Building
Lot Description Conservation Area, FloodZone, In County, Near Golf Course, Sidewalk, Street Dead-End, Private
Story 1
Entry Level One
Foundation Slab, Stem Wall, Stilt/On Piling
Sewer Public Sewer
Water Public
Structure Type Block
New Construction false
Construction Status Inspections
Schools
Elementary Schools Gulf Gate Elementary
Middle Schools Brookside Middle
High Schools Riverview High
Others
Pets Allowed Yes
HOA Fee Include Guard - 24 Hour, Common Area Taxes, Pool, Escrow Reserves Fund, Fidelity Bond, Insurance, Maintenance Structure, Maintenance Grounds, Management, Pest Control, Pool, Private Road, Recreational Facilities, Security, Trash
Senior Community No
Pet Size Extra Large (101+ Lbs.)
Ownership Condominium
Monthly Total Fees $1, 238
Acceptable Financing Cash, Conventional, FHA, VA Loan
Membership Fee Required Required
Listing Terms Cash, Conventional, FHA, VA Loan
Num of Pet 2
Special Listing Condition None
Read Less
Want to know what your home might be worth? Contact us for a FREE valuation!

Our team is ready to help you sell your home for the highest possible price ASAP

© 2024 My Florida Regional MLS DBA Stellar MLS. All Rights Reserved.
Bought with SUNCOAST HOMES & DREAMS






