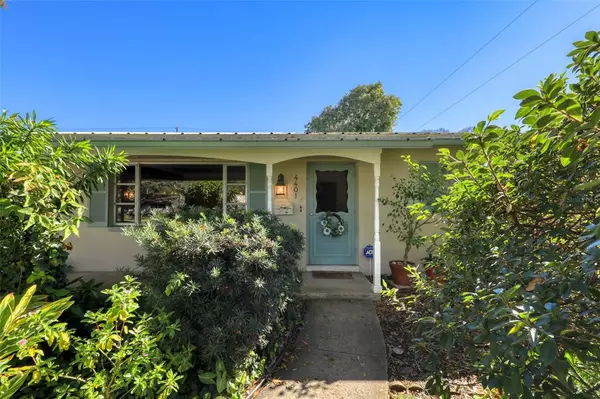$400,000
$379,000
5.5%For more information regarding the value of a property, please contact us for a free consultation.
4401 56TH ST N Kenneth City, FL 33709
3 Beds
2 Baths
1,724 SqFt
Key Details
Sold Price $400,000
Property Type Single Family Home
Sub Type Single Family Residence
Listing Status Sold
Purchase Type For Sale
Square Footage 1,724 sqft
Price per Sqft $232
Subdivision Merlin Heights
MLS Listing ID U8151796
Sold Date 03/30/22
Bedrooms 3
Full Baths 2
Construction Status Appraisal,Financing,Inspections
HOA Y/N No
Year Built 1964
Annual Tax Amount $1,201
Lot Size 5,662 Sqft
Acres 0.13
Lot Dimensions 60x100
Property Description
Welcome to the beautiful community of Merlin Heights! If you are ready to live the Florida lifestyle come see this spacious 3 bedroom, 2 bath home that is move-in ready! All the major systems on the home are new and it just needs your touch to update the kitchen and bathrooms! As you enter through the front door, you will love the opulent landscaping in the front of the home! As you proceed into the living room, you will be greeted by the spacious open floor plan and you will be delighted to learn that chic Terrazzo is under all the carpeting.
This home has a smart split floorplan featuring a private master bedroom (owner’s suite) on one side and 2 roomy secondary bedrooms on the other side, both with carpet (Terrazzo underneath) and plenty of closet space. The kitchen is the focal point of the home and features a breakfast bar, wood cabinets, a pantry, and ceramic tile flooring. The private owner’s suite is spacious and showcases a walk-in closet, wood flooring, an en suite bathroom, and views of the private backyard. The owner’s bath has a walk-in shower and a large vanity.
You will be delighted to find that this home features a newer metal roof (2017), new tankless gas water heater, new HVAC system and ducting, a brand-new electrical panel, a water softener, an irrigation well and sprinkler system, and a 30 amp service box in the garage for your RV. Other features of the home that you are sure to appreciate include new exterior paint, an oversized one car attached garage with washer and dryer, and a large storage closet at the rear of the home for all your landscaping and gardening tools. This home is perfect for entertaining and offers plenty of privacy in the backyard which features wood fencing with two side gates and brand-new pavers.
Close to the gorgeous Gulf beaches, downtown St Pete, Tampa, restaurants, grocery stores, and other shopping destinations! This tranquil neighborhood is quiet and private, yet close to everything and has no HOA fees. Walk or ride your bike to James P Ernst Park which offers residents a tennis court, walking trails, a playground with a splash pad, an outdoor fitness center, and basketball courts. No flood insurance required. This is the home you have been waiting for! Call today to schedule your private showing.
Location
State FL
County Pinellas
Community Merlin Heights
Direction N
Rooms
Other Rooms Family Room, Florida Room
Interior
Interior Features Built-in Features, Living Room/Dining Room Combo, Master Bedroom Main Floor, Open Floorplan, Solid Wood Cabinets, Split Bedroom, Walk-In Closet(s), Window Treatments
Heating Central
Cooling Central Air
Flooring Carpet, Terrazzo, Tile
Fireplace false
Appliance Dishwasher, Disposal, Electric Water Heater, Microwave, Range
Laundry In Garage
Exterior
Exterior Feature Fence, Irrigation System, Lighting, Other, Sprinkler Metered, Storage
Garage Driveway, Garage Door Opener, Guest, Off Street, Oversized
Garage Spaces 1.0
Fence Wood
Utilities Available Cable Connected, Electricity Connected, Natural Gas Connected, Sewer Connected
Waterfront false
Roof Type Metal
Parking Type Driveway, Garage Door Opener, Guest, Off Street, Oversized
Attached Garage true
Garage true
Private Pool No
Building
Story 1
Entry Level One
Foundation Slab
Lot Size Range 0 to less than 1/4
Sewer Public Sewer
Water Public
Structure Type Block, Stucco
New Construction false
Construction Status Appraisal,Financing,Inspections
Others
Senior Community No
Ownership Fee Simple
Acceptable Financing Cash, Conventional, FHA, VA Loan
Listing Terms Cash, Conventional, FHA, VA Loan
Special Listing Condition None
Read Less
Want to know what your home might be worth? Contact us for a FREE valuation!

Our team is ready to help you sell your home for the highest possible price ASAP

© 2024 My Florida Regional MLS DBA Stellar MLS. All Rights Reserved.
Bought with DALTON WADE INC






