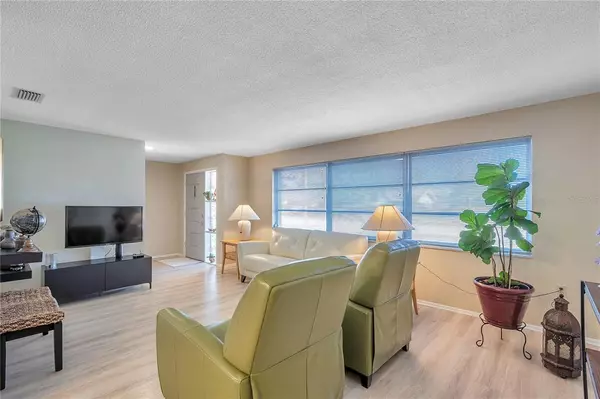$496,000
$475,000
4.4%For more information regarding the value of a property, please contact us for a free consultation.
1932 STARDUST DR Clearwater, FL 33755
2 Beds
2 Baths
1,629 SqFt
Key Details
Sold Price $496,000
Property Type Single Family Home
Sub Type Single Family Residence
Listing Status Sold
Purchase Type For Sale
Square Footage 1,629 sqft
Price per Sqft $304
Subdivision Clearview Lake Estate
MLS Listing ID U8152328
Sold Date 03/29/22
Bedrooms 2
Full Baths 2
HOA Y/N No
Year Built 1971
Annual Tax Amount $3,065
Lot Size 7,405 Sqft
Acres 0.17
Lot Dimensions 72x100
Property Description
Welcome home to this absolutely gorgeous recently updated home in the much sought after community of Clearview Lake Estate. The floor plan is open and very inviting. Your spacious living room is open to the dining room. The dining room is adjacent to the kitchen and spacious family room. The kitchen has been completely remodeled recently with new shaker cabinets, granite counters, stainless steel appliance. The flooring has been updated throughout the home. You will love the split bedroom floorplan for the privacy your looking for. The Primary bedroom is spacious with an updated En-Suite bathroom. The second bedroom is also updated and has a private entry into the second bathroom that has also been update. The roof was replaced in 2017 and the ac system was replaced in 2018. This home has been loved and meticulously cared for. Don't miss your opportunity, this home is an absolute must see.
Location
State FL
County Pinellas
Community Clearview Lake Estate
Interior
Interior Features Ceiling Fans(s)
Heating Electric
Cooling Central Air
Flooring Laminate
Fireplace false
Appliance Dishwasher, Electric Water Heater, Range, Range Hood, Refrigerator
Exterior
Exterior Feature Awning(s)
Garage Spaces 2.0
Utilities Available BB/HS Internet Available, Cable Available, Electricity Connected, Sewer Connected, Water Connected
Waterfront false
Roof Type Shingle
Attached Garage true
Garage true
Private Pool No
Building
Story 1
Entry Level One
Foundation Slab
Lot Size Range 0 to less than 1/4
Sewer Public Sewer
Water Public
Structure Type Block
New Construction false
Schools
Elementary Schools Dunedin Elementary-Pn
Middle Schools Dunedin Highland Middle-Pn
High Schools Dunedin High-Pn
Others
Senior Community No
Ownership Fee Simple
Acceptable Financing Cash, Conventional, FHA, VA Loan
Listing Terms Cash, Conventional, FHA, VA Loan
Special Listing Condition None
Read Less
Want to know what your home might be worth? Contact us for a FREE valuation!

Our team is ready to help you sell your home for the highest possible price ASAP

© 2024 My Florida Regional MLS DBA Stellar MLS. All Rights Reserved.
Bought with RE/MAX ACTION FIRST OF FLORIDA






