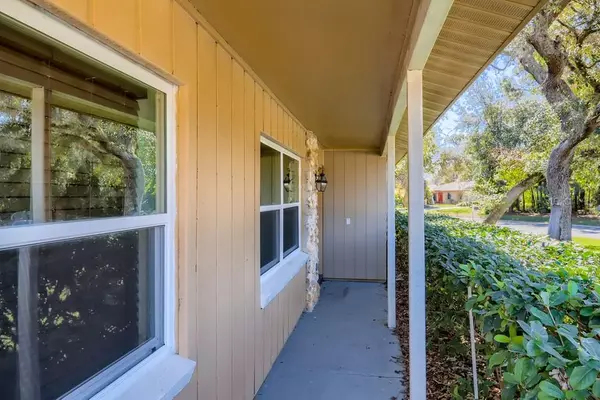$397,000
$397,000
For more information regarding the value of a property, please contact us for a free consultation.
153 ESSEX DR Longwood, FL 32779
3 Beds
2 Baths
1,590 SqFt
Key Details
Sold Price $397,000
Property Type Single Family Home
Sub Type Single Family Residence
Listing Status Sold
Purchase Type For Sale
Square Footage 1,590 sqft
Price per Sqft $249
Subdivision Wekiva Hunt Club
MLS Listing ID O6003760
Sold Date 03/25/22
Bedrooms 3
Full Baths 2
Construction Status Financing,Inspections
HOA Fees $19/ann
HOA Y/N Yes
Year Built 1976
Annual Tax Amount $2,840
Lot Size 10,890 Sqft
Acres 0.25
Property Description
Welcome to this 3 bedroom, 2 bathroom, single-family pool home located in the community of Wekiva Hunt Club in Longwood. This home features an open concept with a combination of living, dining, and family room with laminate floors and a brick fireplace. The kitchen boasts light cabinets, stainless steel range, microwave, dishwasher, decorative backsplash, and a pantry closet. The hallway off the foyer leads to the primary bedroom with a private bathroom and walk-in closet. Outside the primary bedroom are 2 additional bedrooms and a full bathroom. Sliding glass doors from the family room lead to the screened patio which overlooks the pool and large fenced backyard. This home features a 2-car rear entry garage, low HOA, and is located in sought-after Wekiva, with A-rated Seminole county schools and a short walk to Wekiva Hills Park with a clubhouse, playground, tennis/pickleball courts, baseball fields, walking trails & more.
Location
State FL
County Seminole
Community Wekiva Hunt Club
Zoning PUD
Interior
Interior Features Ceiling Fans(s), Living Room/Dining Room Combo, Open Floorplan, Walk-In Closet(s)
Heating Central
Cooling Central Air
Flooring Ceramic Tile
Fireplace true
Appliance Dishwasher, Range, Microwave
Exterior
Exterior Feature Lighting, Sliding Doors, Fence
Garage Covered, On Street, Open
Garage Spaces 2.0
Utilities Available Electricity Connected, Water Connected, Public, Sewer Connected
Waterfront false
Roof Type Shingle
Parking Type Covered, On Street, Open
Attached Garage true
Garage true
Private Pool Yes
Building
Story 1
Entry Level One
Foundation Slab
Lot Size Range 1/4 to less than 1/2
Sewer Public Sewer
Water Public
Structure Type Wood Siding, Block
New Construction false
Construction Status Financing,Inspections
Others
Pets Allowed Yes
Senior Community No
Ownership Fee Simple
Monthly Total Fees $19
Acceptable Financing Cash, Conventional, FHA, VA Loan
Membership Fee Required Required
Listing Terms Cash, Conventional, FHA, VA Loan
Special Listing Condition None
Read Less
Want to know what your home might be worth? Contact us for a FREE valuation!

Our team is ready to help you sell your home for the highest possible price ASAP

© 2024 My Florida Regional MLS DBA Stellar MLS. All Rights Reserved.
Bought with ENGEL & VOELKERS






