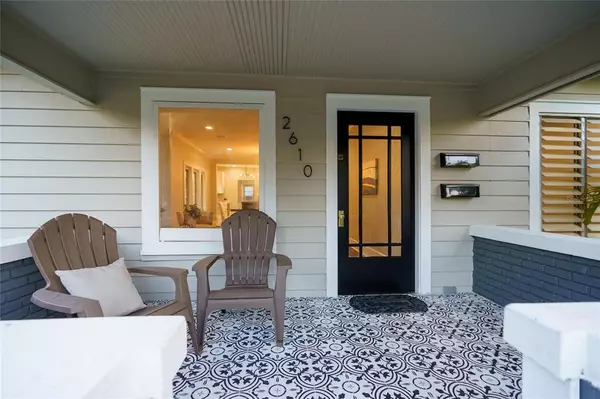$887,411
$899,900
1.4%For more information regarding the value of a property, please contact us for a free consultation.
2610 BURLINGTON AVE N St Petersburg, FL 33713
2,320 SqFt
Key Details
Sold Price $887,411
Property Type Multi-Family
Sub Type Triplex
Listing Status Sold
Purchase Type For Sale
Square Footage 2,320 sqft
Price per Sqft $382
Subdivision Halls Central Ave 1
MLS Listing ID A4520270
Sold Date 03/25/22
Construction Status Inspections
HOA Y/N No
Year Built 1923
Annual Tax Amount $6,268
Lot Size 6,534 Sqft
Acres 0.15
Lot Dimensions 50x127
Property Description
Investment dream in Historic Kenwood! This two bedroom, two bath craftsman bungalow has been fully remodeled and restored to today's current design trends but keeps the historic charm from the past! This beautiful home is situated on one of Historic Kenwood's best brick lined streets. Walking distance to everything that the bustling Grand Central District has to offer. The open front porch is welcoming and inviting. This beautiful open floor plan features a brick and quartz wood burning fireplace with open concept living room and dining room that leads to the gourmet kitchen, laundry and mud room. The kitchen features all new shaker wood cabinetry, farmhouse sink, marble backsplash, quartz countertops, all new stainless steel appliances with over the range hood. The back room serves as extra pantry space, wine/coffee bar and laundry/mud room. A split bedroom plan features two oversized bedrooms with 9 ft ceilings and led lighting. The master suite features a walk-in closet, and master bath with floor to ceiling marble look tile, all new fixtures and lighting for a dramatic look! The guest suite features another large closet and separate bathroom with a modern tub/shower design and new vanity with quartz countertops. The original heart of pine hardwood floors have been restored and refinished to give a modern flair. New crown molding and led lighting throughout the main home. All new designer lighting and chandelier's throughout. The main bungalow has all new cedar plank siding and all new insulation. New paint interior and exterior and much more! Fully fenced in backyard with room for a pool! The back former Carriage house, features a 2 bedroom, 1 bath 2nd floor apartment and a 1/1 first floor apartment - both fully remodeled, with private entrances and ready for tenants. All new kitchens, appliances, bathrooms, lighting, fixtures, flooring, paint etc. All new electrical panel and completely rewired (2021). A one car garage with tenant laundry and storage area. One car carport and plenty of street parking for the apartments. Estimated rents for back apartments at fair market rent is 3k+/mo. New roof on both structures (2020). All new hurricane impact windows are on order and have been approved by St. Pete's historical board. The home comes with a one year terminix warranty for both structures. New landscaping, sod and irrigation system. Schedule your showing today!
Location
State FL
County Pinellas
Community Halls Central Ave 1
Direction N
Rooms
Other Rooms Inside Utility
Interior
Interior Features Cathedral Ceiling(s), Crown Molding, Living Room/Dining Room Combo, Open Floorplan, Solid Wood Cabinets, Stone Counters, Thermostat, Walk-In Closet(s)
Heating Natural Gas
Cooling Central Air
Flooring Tile, Wood
Fireplaces Type Living Room, Wood Burning
Fireplace true
Appliance Dishwasher, Disposal, Dryer, Range, Range Hood, Refrigerator, Washer
Laundry Inside, Other
Exterior
Exterior Feature Fence, Irrigation System, Lighting, Sidewalk
Garage Assigned, Garage Faces Rear, On Street
Garage Spaces 1.0
Utilities Available Cable Available, Electricity Connected, Natural Gas Connected, Sewer Connected, Water Connected
Waterfront false
Roof Type Shingle
Parking Type Assigned, Garage Faces Rear, On Street
Attached Garage false
Garage true
Private Pool No
Building
Entry Level One
Foundation Crawlspace
Lot Size Range 0 to less than 1/4
Sewer Public Sewer
Water Public
Structure Type Wood Frame, Wood Siding
New Construction false
Construction Status Inspections
Others
Pets Allowed Yes
Senior Community No
Ownership Fee Simple
Acceptable Financing Cash, Conventional
Listing Terms Cash, Conventional
Special Listing Condition None
Read Less
Want to know what your home might be worth? Contact us for a FREE valuation!

Our team is ready to help you sell your home for the highest possible price ASAP

© 2024 My Florida Regional MLS DBA Stellar MLS. All Rights Reserved.
Bought with FUTURE HOME REALTY INC






