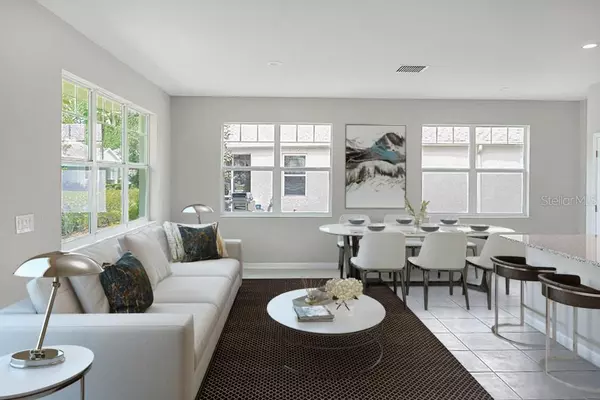$271,000
$271,000
For more information regarding the value of a property, please contact us for a free consultation.
11152 MERGANSER WAY New Port Richey, FL 34654
3 Beds
2 Baths
1,608 SqFt
Key Details
Sold Price $271,000
Property Type Single Family Home
Sub Type Single Family Residence
Listing Status Sold
Purchase Type For Sale
Square Footage 1,608 sqft
Price per Sqft $168
Subdivision Summertree Parcel 3B
MLS Listing ID W7832642
Sold Date 03/18/22
Bedrooms 3
Full Baths 2
Construction Status Appraisal
HOA Fees $195/qua
HOA Y/N Yes
Year Built 2020
Annual Tax Amount $200
Lot Size 7,840 Sqft
Acres 0.18
Property Description
Under Construction. UNDER CONSTRUCTION. Rare opportunity to own a new construction home in the popular 55 plus community of Summertree! This Craftsman style home greets visitors with a pretty front porch and an 8" glass door. Enter to a hallway leading to an archway opening to the large, bright kitchen/ great room/dining area. Kitchen features granite countertops, light wood cabinets, a closet pantry, modern faucet and Stainless Steel appliances (refrigerator included). A large island overlooks the family room which boasts french doors and lots of windows for natural light providing a view to the treed backyard. Bedroom 3 in the front of the home is perfect for an office/den or third bedroom. Bedroom 2 with its adjacent second bathroom is perfect for guests. Both bedrooms boast large closets for storage. Ceramic tile is also featured throughout the entire home with the exception of the three bedrooms. The generous master bedroom has 2 walk in closets and and an en suite bath with a walk in shower, garden tub and double sinks. Enjoy peace and tranquility as you morning coffee or evening beverage on the private covered lanai which overlooks a wooded area. This new home also boasts energy efficient windows and updated insulation for lower utility bills as well as hurricane shutters. Estimated completion date is on or before July 31, 2021. Summertree has an active clubhouse which features pool, billiards, fitness room, tennis/pickleball courts, shuffleboard as well as other activities. The maintenance fee includes: exterior lawn maintenance, trash, irrigation, cable, wi fi, and exterior painting every 5-7 years. Similar home is also under construction at 11308 Mollymawk. Please call for details on both! Exterior home photo is for illustration purpose only. Color will vary from home being built. Interior photos are virtually staged.
Location
State FL
County Pasco
Community Summertree Parcel 3B
Zoning MPUD
Rooms
Other Rooms Inside Utility
Interior
Interior Features Kitchen/Family Room Combo, Solid Wood Cabinets, Split Bedroom, Stone Counters, Walk-In Closet(s)
Heating Central, Electric
Cooling Central Air
Flooring Carpet, Ceramic Tile
Furnishings Unfurnished
Fireplace false
Appliance Dishwasher, Electric Water Heater, Microwave, Range, Refrigerator
Laundry Inside
Exterior
Exterior Feature French Doors, Hurricane Shutters, Irrigation System
Garage Spaces 2.0
Community Features Buyer Approval Required, Deed Restrictions, Pool
Utilities Available Cable Connected, Electricity Connected
Amenities Available Clubhouse, Fitness Center, Gated, Pool, Sauna, Shuffleboard Court, Spa/Hot Tub, Tennis Court(s)
Waterfront false
View Trees/Woods
Roof Type Shingle
Attached Garage true
Garage true
Private Pool No
Building
Lot Description Street Dead-End
Entry Level One
Foundation Slab
Lot Size Range 0 to less than 1/4
Builder Name Executive Construction Company Inc
Sewer Public Sewer
Water Public
Architectural Style Craftsman
Structure Type Block
New Construction true
Construction Status Appraisal
Others
Pets Allowed Yes
HOA Fee Include Cable TV, Internet, Maintenance Structure, Trash
Senior Community Yes
Ownership Fee Simple
Monthly Total Fees $249
Acceptable Financing Cash, Conventional, FHA, VA Loan
Membership Fee Required Required
Listing Terms Cash, Conventional, FHA, VA Loan
Num of Pet 2
Special Listing Condition None
Read Less
Want to know what your home might be worth? Contact us for a FREE valuation!

Our team is ready to help you sell your home for the highest possible price ASAP

© 2024 My Florida Regional MLS DBA Stellar MLS. All Rights Reserved.
Bought with BHHS FLORIDA PROPERTIES GROUP






