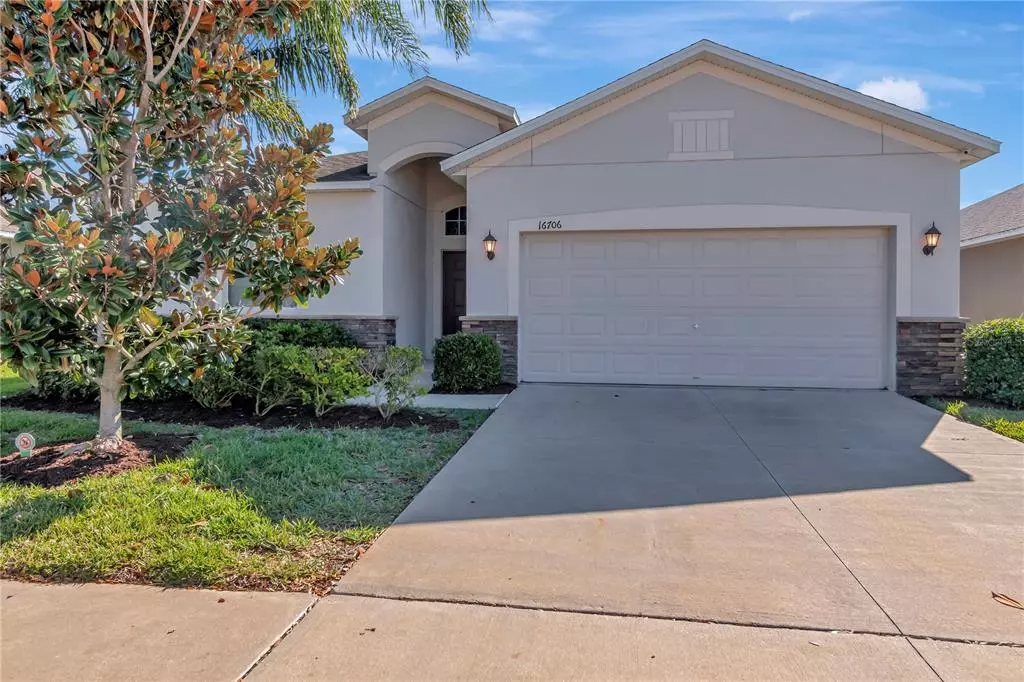$355,000
$325,000
9.2%For more information regarding the value of a property, please contact us for a free consultation.
16706 MAGNOLIA RESERVE PL Wimauma, FL 33598
3 Beds
2 Baths
1,649 SqFt
Key Details
Sold Price $355,000
Property Type Single Family Home
Sub Type Single Family Residence
Listing Status Sold
Purchase Type For Sale
Square Footage 1,649 sqft
Price per Sqft $215
Subdivision Sunshine Village Ph 1A-1/1
MLS Listing ID T3355822
Sold Date 03/15/22
Bedrooms 3
Full Baths 2
Construction Status Appraisal,Inspections
HOA Fees $85/mo
HOA Y/N Yes
Year Built 2015
Annual Tax Amount $5,359
Lot Size 5,662 Sqft
Acres 0.13
Lot Dimensions 51.25x111.94
Property Description
Multiple Offers, please submit highest and best by 5pm 2/19/2022. Welcome Home! Make sure to see this very well maintained home with upgrades throughout and an open floor plan perfect for entertaining! As you pull up there is a full size two car garage along with a covered front entry way, beautiful mature magnolia tree and lush landscaping. As you enter the tiled front foyer your eyes are drawn to the high ceilings and large living/family room with walnut wood vinyl planking. To your immediate right is the oversized laundry room with garage entry. Then to your left is the formal dining room that opens to the luxurious kitchen. This kitchen boasts rich dark espresso cabinets with silver hardware that match the stainless-steel appliances, an informal dining area and granite countertops finish it off. The oversized owner’s suite has two walk in closets along the hallway that leads to the bathroom entrance. The double vanity with granite top is right next to the enormous walk-in shower that creates a spa-like feeling. With the split bedroom floor plan, the 2nd and 3rd bedroom along with the 2nd bathroom are across the house. The 2nd bathroom also has granite countertops and an oversized tub/shower combo with linen closet. All the rooms have fans including your fully screened in back porch! Just a few minutes away is the very modern community clubhouse where you can come to use the fully equipped gym, lounge on the couches in the large entertaining space or play pool if you are up for it. There is also a full kitchen that can be used to store and prepare food and drinks. The resort style pool with fountains has cabanas and palm trees surrounding it. There is a hot tub as well as a full-size splash pad for the little ones. You will also find tennis courts and a playground. You get all this for a very low monthly HOA fee so hurry this house will go quick!
Location
State FL
County Hillsborough
Community Sunshine Village Ph 1A-1/1
Zoning PD
Interior
Interior Features Ceiling Fans(s), High Ceilings, Master Bedroom Main Floor, Split Bedroom, Thermostat, Walk-In Closet(s)
Heating Electric
Cooling Central Air
Flooring Carpet, Tile, Vinyl
Furnishings Unfurnished
Fireplace false
Appliance Dishwasher, Dryer, Electric Water Heater, Exhaust Fan, Microwave, Range, Refrigerator, Washer, Water Softener
Laundry Laundry Room
Exterior
Exterior Feature Lighting, Sidewalk, Sliding Doors
Parking Features Covered, Garage Door Opener
Garage Spaces 2.0
Community Features Deed Restrictions, Sidewalks
Utilities Available Cable Available, Electricity Available, Phone Available, Sewer Available, Street Lights, Water Available
Amenities Available Clubhouse, Fitness Center, Playground, Pool, Tennis Court(s), Trail(s)
Roof Type Shingle
Porch Covered, Patio, Screened
Attached Garage true
Garage true
Private Pool No
Building
Story 1
Entry Level One
Foundation Slab
Lot Size Range 0 to less than 1/4
Sewer Public Sewer
Water Public
Structure Type Block, Stucco
New Construction false
Construction Status Appraisal,Inspections
Schools
Elementary Schools Reddick Elementary School
Middle Schools Shields-Hb
High Schools Lennard-Hb
Others
Pets Allowed Yes
HOA Fee Include Pool, Pool
Senior Community No
Ownership Fee Simple
Monthly Total Fees $85
Acceptable Financing Cash, Conventional
Membership Fee Required Required
Listing Terms Cash, Conventional
Special Listing Condition None
Read Less
Want to know what your home might be worth? Contact us for a FREE valuation!

Our team is ready to help you sell your home for the highest possible price ASAP

© 2024 My Florida Regional MLS DBA Stellar MLS. All Rights Reserved.
Bought with EXP REALTY LLC






