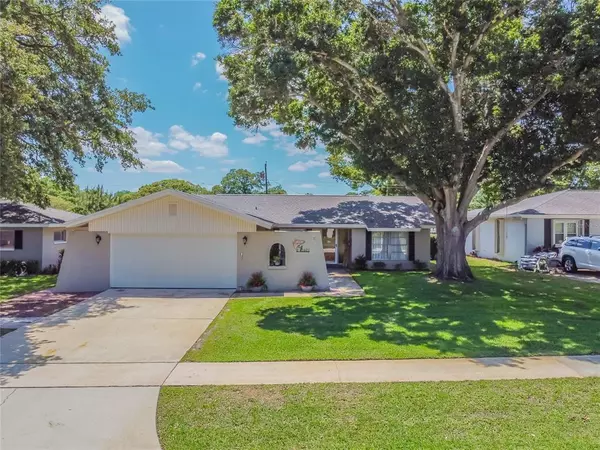$474,900
$474,900
For more information regarding the value of a property, please contact us for a free consultation.
1681 EDEN CT Clearwater, FL 33756
3 Beds
2 Baths
1,420 SqFt
Key Details
Sold Price $474,900
Property Type Single Family Home
Sub Type Single Family Residence
Listing Status Sold
Purchase Type For Sale
Square Footage 1,420 sqft
Price per Sqft $334
Subdivision Eden Court
MLS Listing ID U8150011
Sold Date 03/15/22
Bedrooms 3
Full Baths 2
Construction Status Appraisal,Financing,Inspections
HOA Y/N No
Year Built 1970
Annual Tax Amount $3,478
Lot Size 9,583 Sqft
Acres 0.22
Lot Dimensions 72x135
Property Description
Tucked away in the most central location, this wonderful home provides all the best our area has to offer! If you are looking for location, value and great style, look no further! Perfectly situated mid county, this remodeled, 3-bedroom, 2-bathroom, 2-car garage home with an awesome pool provides the best location for travel to Tampa and our Gulf Beaches! Curb appeal abounds as you approach, and a beautiful courtyard and stylish entrance brings you in. Once the front door opens you are transported into a warm and welcoming atmosphere with newer beautiful laminate flooring throughout, soaring vaulted ceilings, an open concept floor plan and a newly remodeled interior. The dining room is perfect for all meals and is large enough for a crowd or small enough for an intimate dinner, and is open to the living room. The kitchen is a remodeled work of art with tons of newer cabinets, endless granite counters, stainless appliances (2020), and fixtures. The beautiful island adds even more space to create that perfect dish or enjoy casual meals, and expands your storage space! Open to the kitchen, vaulted ceilings and designer touches make the family room even more appealing. After a long day, retire to the sizable master bedroom with its large closet and a beautiful remodeled bath with walk in shower. The other 2 bedrooms are comfortable with large closets and are perfect for guests or family. The 2nd bath is stunning, remodeled and beautifully functional. Even laundry day is a breeze in the convenient inside laundry area, and the garage has tons of storage and is large enough for your car and toys, and is prewired for a 60amp tesla charger or 240v plug. Your morning coffee or a cocktail after dinner can be a delightful respite as you enjoy views of the large back yard and pool, while relaxing in the screened lanai. Hot summer days are a pleasure while splashing around in the huge pool! The newer variable speed pool pump keeps the pool sparkling clean and easy to maintain. The yard is fenced and features a large shed for all of your lawn tools. Your lawn will always be green with the economic sprinkler system on a well with 2 new well points (2020). This fabulous home features a newer roof (2020), stainless LG appliances (2020), newer solid core interior doors, newer flooring (2020), water softener (2020), smart outlets that work with Google or Alexa, and is set up to run on a generator that can run all 110v output. All this and so close to TIA, downtown Tampa, Dunedin, St Pete and Safety Harbor, our famous gulf beaches, Eagle Lake Park, world class golf, dining and shopping...this home is perfect!
Location
State FL
County Pinellas
Community Eden Court
Zoning R-2
Rooms
Other Rooms Great Room, Inside Utility
Interior
Interior Features Ceiling Fans(s), Eat-in Kitchen, Kitchen/Family Room Combo, Living Room/Dining Room Combo, Open Floorplan, Solid Wood Cabinets, Stone Counters, Vaulted Ceiling(s)
Heating Central, Electric
Cooling Central Air
Flooring Laminate
Furnishings Unfurnished
Fireplace false
Appliance Dishwasher, Disposal, Dryer, Electric Water Heater, Microwave, Range, Refrigerator, Washer
Laundry Inside
Exterior
Exterior Feature Fence, Irrigation System, Sliding Doors, Storage
Garage Driveway, Garage Door Opener
Garage Spaces 2.0
Pool Gunite, In Ground, Salt Water
Utilities Available BB/HS Internet Available, Electricity Connected, Public, Sewer Connected, Sprinkler Well, Street Lights
Waterfront false
Roof Type Shingle
Parking Type Driveway, Garage Door Opener
Attached Garage true
Garage true
Private Pool Yes
Building
Lot Description Cul-De-Sac, City Limits, Near Public Transit, Paved
Entry Level One
Foundation Slab
Lot Size Range 0 to less than 1/4
Sewer Public Sewer
Water Public
Structure Type Block, Stucco
New Construction false
Construction Status Appraisal,Financing,Inspections
Schools
Elementary Schools Plumb Elementary-Pn
Middle Schools Oak Grove Middle-Pn
High Schools Clearwater High-Pn
Others
Senior Community No
Ownership Fee Simple
Acceptable Financing Cash, Conventional, FHA, VA Loan
Membership Fee Required None
Listing Terms Cash, Conventional, FHA, VA Loan
Special Listing Condition None
Read Less
Want to know what your home might be worth? Contact us for a FREE valuation!

Our team is ready to help you sell your home for the highest possible price ASAP

© 2024 My Florida Regional MLS DBA Stellar MLS. All Rights Reserved.
Bought with KELLER WILLIAMS REALTY






