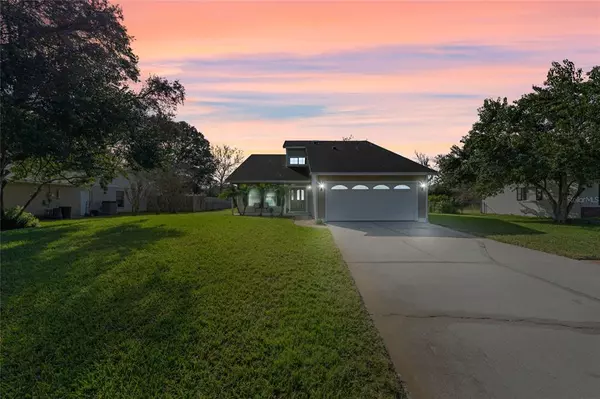$415,000
$399,900
3.8%For more information regarding the value of a property, please contact us for a free consultation.
2908 PINE AVE Apopka, FL 32703
3 Beds
3 Baths
2,040 SqFt
Key Details
Sold Price $415,000
Property Type Single Family Home
Sub Type Single Family Residence
Listing Status Sold
Purchase Type For Sale
Square Footage 2,040 sqft
Price per Sqft $203
Subdivision Paradise Point 4Th Sec
MLS Listing ID O5996269
Sold Date 03/11/22
Bedrooms 3
Full Baths 2
Half Baths 1
HOA Y/N No
Year Built 1986
Annual Tax Amount $1,813
Lot Size 0.260 Acres
Acres 0.26
Property Description
Welcome Home! First time on the market and offered by the proud ORIGINAL OWNERS! This adorable POOL home has been lovingly maintained and is move-in ready! The floorplan makes entertaining a breeze with a Living Room /Dining Room combo, open Kitchen with Breakfast Bar and a large Family Room, with views of the sparkling in-ground pool. Fenced backyard! The Kitchen has been updated with custom ivory cabinetry, granite counters, designer light fixtures & more! The massive upstairs Master Bedroom Retreat has a lovely sitting area, also overlooking the backyard and pool area, giving that space the feel of a 5-Star Resort! Two additional bedrooms finish-out the upstairs space. Some other notable updates include: newer rear windows, whole-house water softener, newer Pool Pump & Timer, Roof replaced (2013), Septic Pump replaced (2020) Exterior Paint (2019). Located in a NO HOA community close to Bear Lake! Lake access is available through the optional Association, which is $90/year for access to three separate recreational areas around the Lake. Members will have access to a Boat Ramp, Trailer Parking and waterfront park w/ other amenities, including a swim area! Zoned for enviable LAKE BRANTLEY SCHOOLS! This location also offers a quick commute to the 429 Extension, I-4 and just minutes to fabulous shops & restaurants! Don't hesitate on this rare opportunity...this one may go quickly!
Location
State FL
County Seminole
Community Paradise Point 4Th Sec
Zoning R-1
Interior
Interior Features Cathedral Ceiling(s), Ceiling Fans(s), Kitchen/Family Room Combo, Living Room/Dining Room Combo, Dormitorio Principal Arriba, Solid Wood Cabinets, Stone Counters, Walk-In Closet(s)
Heating Central, Electric
Cooling Central Air
Flooring Carpet, Laminate, Tile
Fireplace false
Appliance Dishwasher, Dryer, Microwave, Range, Refrigerator, Washer, Whole House R.O. System
Exterior
Exterior Feature Fence, Rain Gutters, Sliding Doors
Garage Spaces 2.0
Pool Gunite, In Ground
Community Features Boat Ramp, Water Access, Waterfront
Utilities Available Other, Street Lights
Waterfront false
Water Access 1
Water Access Desc Lake
View Pool
Roof Type Shingle
Attached Garage true
Garage true
Private Pool Yes
Building
Lot Description In County, Level, Paved
Story 2
Entry Level Two
Foundation Slab
Lot Size Range 1/4 to less than 1/2
Sewer Septic Tank
Water Well
Architectural Style Florida
Structure Type Block, Stucco, Wood Frame
New Construction false
Schools
Elementary Schools Bear Lake Elementary
Middle Schools Teague Middle
High Schools Lake Brantley High
Others
Pets Allowed Yes
Senior Community No
Ownership Fee Simple
Acceptable Financing Cash, Conventional, FHA, VA Loan
Membership Fee Required Optional
Listing Terms Cash, Conventional, FHA, VA Loan
Special Listing Condition None
Read Less
Want to know what your home might be worth? Contact us for a FREE valuation!

Our team is ready to help you sell your home for the highest possible price ASAP

© 2024 My Florida Regional MLS DBA Stellar MLS. All Rights Reserved.
Bought with HOME WISE REALTY GROUP INC






