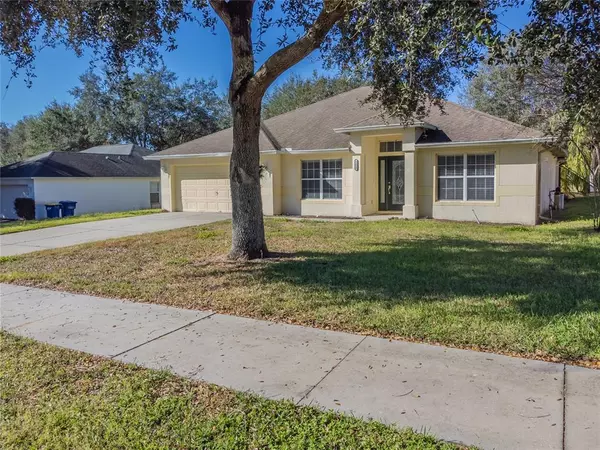$375,000
$350,000
7.1%For more information regarding the value of a property, please contact us for a free consultation.
1114 HEATHER GLEN DR Minneola, FL 34715
3 Beds
2 Baths
1,825 SqFt
Key Details
Sold Price $375,000
Property Type Single Family Home
Sub Type Single Family Residence
Listing Status Sold
Purchase Type For Sale
Square Footage 1,825 sqft
Price per Sqft $205
Subdivision Minneola Oak Valley Ph 03 Lt 362 Pb 50
MLS Listing ID O5998519
Sold Date 03/10/22
Bedrooms 3
Full Baths 2
Construction Status Appraisal,Financing,Inspections
HOA Fees $6/ann
HOA Y/N Yes
Originating Board Stellar MLS
Year Built 2004
Annual Tax Amount $2,818
Lot Size 0.280 Acres
Acres 0.28
Lot Dimensions 145x83x145x83
Property Description
We are in a multiple offer situation, and Seller is asking for all Highest/Best Offers in excess of asking price to be submitted by 3:00PM on Monday, February 7, 2022. Make this home your own! This home in the Oak Valley community offers 3 bedrooms, 2 full bathrooms and your own private swimming pool. When you enter this home will be greeted with a formal dinning room on your left and a formal living room that could also be used as a home office on your right. These two rooms bring plenty of natural light from the Florida sun! As you continue through the home you will enter the spacious kitchen with lots of counter space, stainless steel appliances and plenty of cabinets for the at home chef. The spacious family room overlooks the screened in pool patio. Off the family room will you find the master suite. The master suite offers plenty of space to truly make it your own. The master bathroom offers a walk in shower and a corner garden tub. On the other side of the home you will find two spacious bedrooms, a full size bathroom and a laundry room. The pool area offers a large covered area to enjoy your morning coffee or an evening glass of wine. There is plenty of room in the backyard to extend your entertaining needs. Home is close to HWY 27, with groceries, food and the Florida Turnpike.
Location
State FL
County Lake
Community Minneola Oak Valley Ph 03 Lt 362 Pb 50
Zoning RSF-2
Rooms
Other Rooms Family Room, Formal Dining Room Separate, Formal Living Room Separate, Inside Utility
Interior
Interior Features Cathedral Ceiling(s), Ceiling Fans(s), High Ceilings, Kitchen/Family Room Combo, Solid Wood Cabinets, Split Bedroom, Thermostat, Vaulted Ceiling(s), Walk-In Closet(s)
Heating Central, Electric, Heat Pump
Cooling Central Air
Flooring Ceramic Tile, Hardwood
Furnishings Unfurnished
Fireplace false
Appliance Dishwasher, Disposal, Dryer, Electric Water Heater, Microwave, Range, Refrigerator, Washer
Laundry Inside, Laundry Room
Exterior
Exterior Feature Irrigation System, Rain Gutters, Sidewalk, Sliding Doors
Parking Features Driveway, Garage Door Opener
Garage Spaces 2.0
Pool Fiberglass, In Ground
Community Features Deed Restrictions
Utilities Available BB/HS Internet Available, Cable Connected, Electricity Connected, Public, Street Lights, Underground Utilities, Water Connected
Roof Type Shingle
Porch Covered, Patio, Rear Porch, Screened
Attached Garage true
Garage true
Private Pool Yes
Building
Lot Description City Limits, Level, Sidewalk, Paved
Entry Level One
Foundation Slab
Lot Size Range 1/4 to less than 1/2
Sewer Septic Tank
Water Public
Architectural Style Traditional
Structure Type Block, Stucco
New Construction false
Construction Status Appraisal,Financing,Inspections
Schools
Elementary Schools Groveland Elem
Middle Schools Clermont Middle
High Schools South Lake High
Others
Pets Allowed Yes
Senior Community No
Ownership Fee Simple
Monthly Total Fees $6
Acceptable Financing Cash, Conventional, FHA, VA Loan
Membership Fee Required Required
Listing Terms Cash, Conventional, FHA, VA Loan
Special Listing Condition None
Read Less
Want to know what your home might be worth? Contact us for a FREE valuation!

Our team is ready to help you sell your home for the highest possible price ASAP

© 2024 My Florida Regional MLS DBA Stellar MLS. All Rights Reserved.
Bought with THE CARVAJAL GROUP





