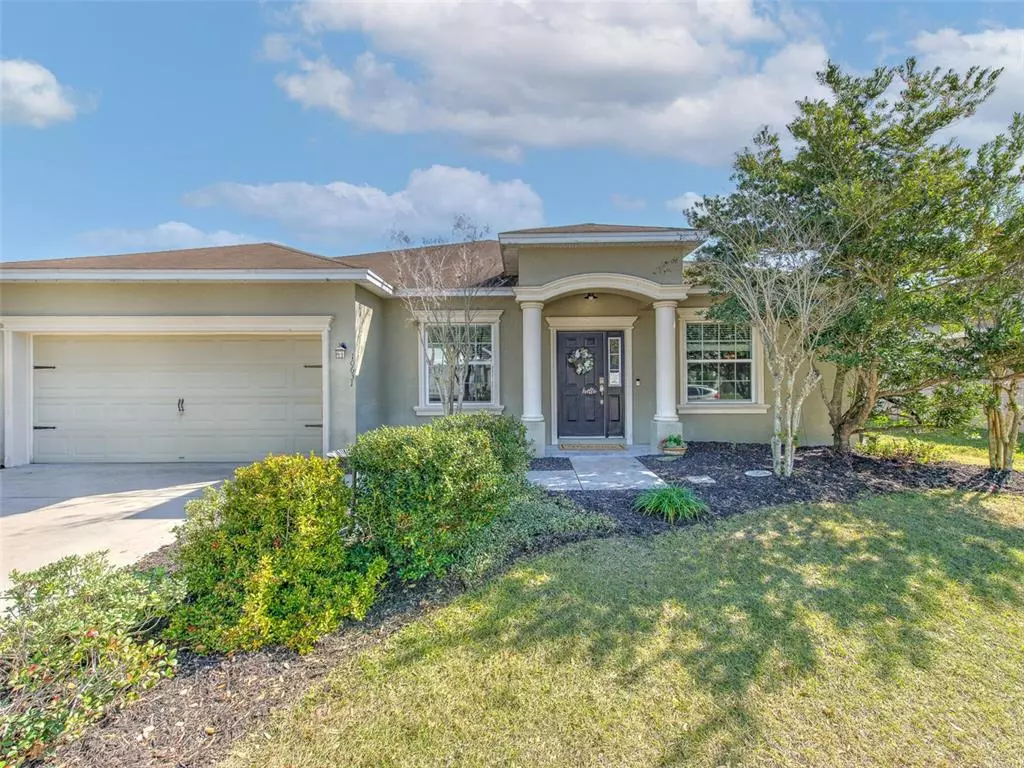$380,000
$379,900
For more information regarding the value of a property, please contact us for a free consultation.
10631 CARLOWAY HILLS DR Wimauma, FL 33598
4 Beds
3 Baths
2,034 SqFt
Key Details
Sold Price $380,000
Property Type Single Family Home
Sub Type Single Family Residence
Listing Status Sold
Purchase Type For Sale
Square Footage 2,034 sqft
Price per Sqft $186
Subdivision Ayersworth Glen
MLS Listing ID T3353507
Sold Date 03/08/22
Bedrooms 4
Full Baths 3
Construction Status Appraisal
HOA Fees $8/ann
HOA Y/N Yes
Year Built 2011
Annual Tax Amount $4,202
Lot Size 7,405 Sqft
Acres 0.17
Lot Dimensions 65x115
Property Description
Come and see this beautiful house in Ayersworth Glen community with low HOA fees! Its a ONE story 4 Bedroom home with 3 full Baths with a spacious open floor plan that offers everything you could need in your new home. Lots of natural light and a calming water view. As soon as you enter the home you will find the dining room and spacious living room which can also be used as a home office with its double door entry. Kitchen and bathrooms all feature ceramic tile flooring. Enjoy the space that the large master bedroom has to offer with its tray ceilings and a walk-in closet. The master bath has a separate ceramic tiled shower and garden tub. The home was built with energy efficiency in mind with its radiant roofing, foam injected cinder blocks and nest thermostat. Enjoy your time on the screened lanai relaxing with a beautiful view of the pond. Catch and release is allowed in this fish stocked pond. Ayersworth Glen Community offers great amenities such as a resort-style pool, ball court, Fitness Center, Community Center and a park. Near Publix Plaza across the street as well as Sam's Club, Walmart, near South Bay and St. Joseph south hospitals and plenty of new restaurants. An hour from gulf beaches for fishing, jet skiing shopping, dining and fun in the sun. Schedule your showing today!!! Seller requests highest and best by Tuesday, February 8 up until 3:00 p.m.
Location
State FL
County Hillsborough
Community Ayersworth Glen
Zoning PD
Interior
Interior Features Ceiling Fans(s), Kitchen/Family Room Combo, Open Floorplan, Split Bedroom, Thermostat Attic Fan, Tray Ceiling(s), Walk-In Closet(s), Window Treatments
Heating Heat Pump
Cooling Central Air
Flooring Vinyl
Furnishings Unfurnished
Fireplace false
Appliance Dishwasher, Disposal, Electric Water Heater, Microwave, Range, Refrigerator
Laundry Inside, Laundry Room
Exterior
Exterior Feature Irrigation System, Sidewalk, Sliding Doors, Sprinkler Metered
Parking Features Driveway, Garage Door Opener
Garage Spaces 2.0
Community Features Fitness Center, Park, Playground, Pool, Sidewalks
Utilities Available BB/HS Internet Available, Cable Available, Cable Connected, Electricity Available, Electricity Connected, Fiber Optics, Fire Hydrant, Phone Available, Sewer Connected, Street Lights, Underground Utilities, Water Available, Water Connected
Amenities Available Basketball Court, Clubhouse, Fence Restrictions, Fitness Center, Park, Playground, Pool, Security
Waterfront Description Pond
Roof Type Shingle
Porch Covered, Screened
Attached Garage true
Garage true
Private Pool No
Building
Story 1
Entry Level One
Foundation Slab
Lot Size Range 0 to less than 1/4
Builder Name Highland Homes
Sewer Public Sewer
Water Public
Architectural Style Florida
Structure Type Block, Stucco
New Construction false
Construction Status Appraisal
Others
Pets Allowed Yes
HOA Fee Include Pool, Maintenance Grounds, Pool
Senior Community No
Ownership Fee Simple
Monthly Total Fees $8
Acceptable Financing Cash, Conventional, FHA, USDA Loan, VA Loan
Membership Fee Required Required
Listing Terms Cash, Conventional, FHA, USDA Loan, VA Loan
Special Listing Condition None
Read Less
Want to know what your home might be worth? Contact us for a FREE valuation!

Our team is ready to help you sell your home for the highest possible price ASAP

© 2025 My Florida Regional MLS DBA Stellar MLS. All Rights Reserved.
Bought with PURSUE OVERTAKE & RECOVER REALTY INC





