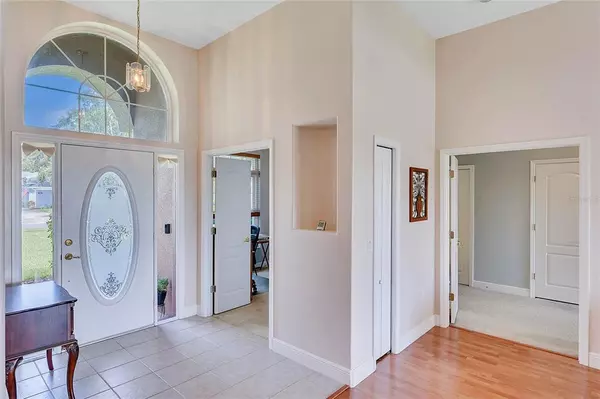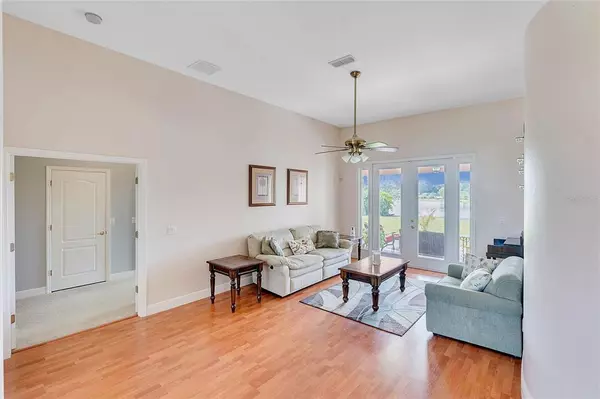$550,000
$524,900
4.8%For more information regarding the value of a property, please contact us for a free consultation.
5232 HAMMOCK POINTE CT Saint Cloud, FL 34771
4 Beds
3 Baths
2,712 SqFt
Key Details
Sold Price $550,000
Property Type Single Family Home
Sub Type Single Family Residence
Listing Status Sold
Purchase Type For Sale
Square Footage 2,712 sqft
Price per Sqft $202
Subdivision Hammock Pointe Unit 02
MLS Listing ID O5974780
Sold Date 03/07/22
Bedrooms 4
Full Baths 3
Construction Status Financing,Inspections
HOA Fees $30
HOA Y/N Yes
Year Built 2000
Annual Tax Amount $3,467
Lot Size 0.370 Acres
Acres 0.37
Property Description
A WATERFRONT Beauty in Hammock Pointe. Beautiful neighborhood, beautiful tree-lined streets with large lots. Long driveway with a side-entry garage. Lucious landscaping has been beautifully manicured. This home features over 2700 sq. ft. split open floor plan, four bedrooms, a formal dining room, a spacious family room, an office/playroom and a Huge living room area as you walk in. Spacious master suite with massive walk-in closet. Roof was installed in 2017 plus an extra foot of insulation in the attic, AC was installed in 2020, water heater 2016, gutters in the entire house were installed 2020, master bathroom remodel in 2012, 2nd bathroom remodeled in 2020. Don't forget the almost half-acre of land with plenty of space to put a pool overlooking water views. Bonus room off the family room that leads to the fourth bedroom. Minutes from Medical city, USTA, Hospitals, Top Rated restaurants, shopping and Boxi Park. Close to expressways and Orlando International Airport.
Location
State FL
County Osceola
Community Hammock Pointe Unit 02
Zoning ORS1
Interior
Interior Features Ceiling Fans(s), Split Bedroom
Heating Electric
Cooling Central Air
Flooring Carpet, Laminate, Tile
Furnishings Unfurnished
Fireplace false
Appliance Dishwasher, Refrigerator
Laundry Laundry Room
Exterior
Exterior Feature Sidewalk
Parking Features Driveway, Garage Faces Side
Garage Spaces 2.0
Community Features Deed Restrictions, Sidewalks
Utilities Available Electricity Available
Waterfront Description Pond
View Y/N 1
View Water
Roof Type Shingle
Porch Covered, Rear Porch
Attached Garage true
Garage true
Private Pool No
Building
Lot Description Oversized Lot, Sidewalk, Paved
Entry Level One
Foundation Slab
Lot Size Range 1/4 to less than 1/2
Sewer Public Sewer
Water Public
Architectural Style Traditional
Structure Type Block, Stucco
New Construction false
Construction Status Financing,Inspections
Others
Pets Allowed Yes
Senior Community No
Ownership Fee Simple
Monthly Total Fees $61
Acceptable Financing Cash, Conventional
Membership Fee Required Required
Listing Terms Cash, Conventional
Special Listing Condition None
Read Less
Want to know what your home might be worth? Contact us for a FREE valuation!

Our team is ready to help you sell your home for the highest possible price ASAP

© 2024 My Florida Regional MLS DBA Stellar MLS. All Rights Reserved.
Bought with KELLER WILLIAMS ADVANTAGE REALTY





