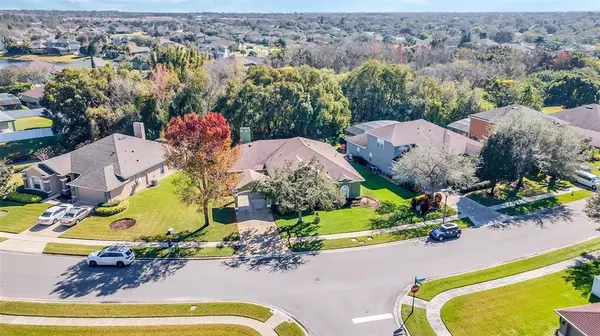$521,000
$485,000
7.4%For more information regarding the value of a property, please contact us for a free consultation.
696 HUNTINGTON PINES DR Ocoee, FL 34761
4 Beds
3 Baths
2,483 SqFt
Key Details
Sold Price $521,000
Property Type Single Family Home
Sub Type Single Family Residence
Listing Status Sold
Purchase Type For Sale
Square Footage 2,483 sqft
Price per Sqft $209
Subdivision Brookestone Ut 03 50 113
MLS Listing ID O6002574
Sold Date 03/03/22
Bedrooms 4
Full Baths 3
Construction Status Inspections
HOA Fees $81/ann
HOA Y/N Yes
Year Built 2002
Annual Tax Amount $3,351
Lot Size 10,454 Sqft
Acres 0.24
Property Description
Welcome home! This beautifully maintained and updated Ocoee home with a conservation view and no rear neighbors is located in the gated community of Brookestone. The home features four bedrooms and three full baths, a formal living/dining space and family room with breathtaking engineered hardwood floors, also a breakfast nook and indoor laundry. The ideal split floor plan offers three bedrooms located towards the front of the home and the owner's suite located towards the rear. The owner's suite features a large en-suite bath with a walk-in shower, garden tub and large walk-in closet. The kitchen offers new appliances (March 2021), travertine floors, ample granite countertop space and storage with bar seating. Views of the beautiful conservation area can be seen throughout the home, and afternoons can be comfortably spent in your covered/screened lanai. A two-car garage, covered carport and expansive driveway allows you to have several cars and entertain comfortably. New AC was installed in March 2021, and the home has a transferrable termite bond through HomeTeam. Brookestone offers a gated entrance and on-site tennis courts, a basketball court and a playground. Excellent proximity to the turnpike and 429, downtown Winter Garden and Windermere, as well as easy access to the attractions and downtown Orlando. Bonus — the home is in the process of getting a brand-new roof.
Location
State FL
County Orange
Community Brookestone Ut 03 50 113
Zoning R-1A
Rooms
Other Rooms Family Room, Inside Utility
Interior
Interior Features Ceiling Fans(s), Crown Molding, Eat-in Kitchen, High Ceilings, Living Room/Dining Room Combo, Master Bedroom Main Floor, Split Bedroom, Stone Counters, Thermostat, Walk-In Closet(s)
Heating Central, Electric
Cooling Central Air
Flooring Carpet, Ceramic Tile, Travertine, Wood
Fireplaces Type Family Room, Wood Burning
Furnishings Unfurnished
Fireplace true
Appliance Dishwasher, Disposal, Electric Water Heater, Microwave, Range, Refrigerator
Laundry Corridor Access, Inside
Exterior
Exterior Feature Irrigation System, Lighting, Rain Gutters, Sidewalk, Sliding Doors, Sprinkler Metered
Garage Garage Door Opener, Guest, Portico
Garage Spaces 2.0
Utilities Available Cable Connected, Electricity Connected, Public, Sewer Connected, Water Connected
Waterfront false
View Trees/Woods
Roof Type Shingle
Parking Type Garage Door Opener, Guest, Portico
Attached Garage true
Garage true
Private Pool No
Building
Lot Description Conservation Area, City Limits, Street Brick, Paved
Entry Level One
Foundation Slab
Lot Size Range 0 to less than 1/4
Builder Name Centex Homes
Sewer Public Sewer
Water Public
Structure Type Block, Concrete, Stucco
New Construction false
Construction Status Inspections
Schools
Elementary Schools Westbrooke Elementary
Middle Schools Sunridge Middle
High Schools West Orange High
Others
Pets Allowed Yes
Senior Community No
Ownership Fee Simple
Monthly Total Fees $81
Acceptable Financing Cash, Conventional, FHA, VA Loan
Membership Fee Required Required
Listing Terms Cash, Conventional, FHA, VA Loan
Special Listing Condition None
Read Less
Want to know what your home might be worth? Contact us for a FREE valuation!

Our team is ready to help you sell your home for the highest possible price ASAP

© 2024 My Florida Regional MLS DBA Stellar MLS. All Rights Reserved.
Bought with KELLER WILLIAMS ELITE PARTNERS III REALTY






