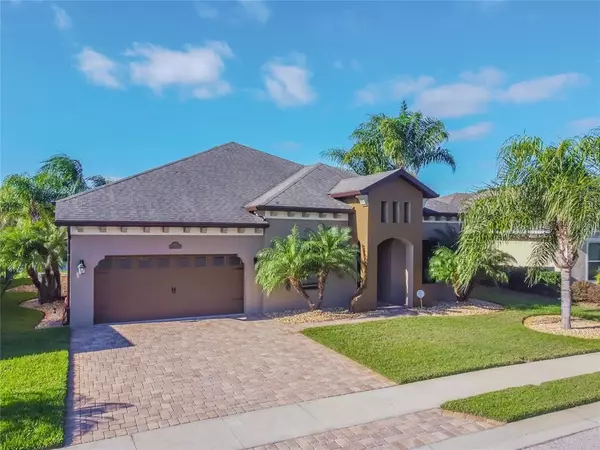$520,000
$489,000
6.3%For more information regarding the value of a property, please contact us for a free consultation.
4950 DIAMONDS PALM LOOP Wesley Chapel, FL 33543
4 Beds
2 Baths
2,232 SqFt
Key Details
Sold Price $520,000
Property Type Single Family Home
Sub Type Single Family Residence
Listing Status Sold
Purchase Type For Sale
Square Footage 2,232 sqft
Price per Sqft $232
Subdivision Country Walk Increment D Ph 02
MLS Listing ID T3348310
Sold Date 03/03/22
Bedrooms 4
Full Baths 2
Construction Status Inspections
HOA Fees $58/qua
HOA Y/N Yes
Year Built 2014
Annual Tax Amount $3,840
Lot Size 8,276 Sqft
Acres 0.19
Property Description
Welcome home! This beautiful, meticulously maintained house features 4 bedrooms, 2 bathrooms and oversized 2 car garage. Located in desirable Country Walk, this house has multiple upgrades! As you drive up, you'll notice the oversized parking with upgraded pavers which really adds to that curb appeal. When you walk in, you will be amazed by the soaring 14 ft trey ceiling. This house boasts 12 ft ceilings throughout and has an abundance of natural light. In the front you have 3 oversized bedrooms, plenty of space for all your furniture! There is also a full bathroom with gorgeous antique light cabinets and granite countertops. As you stroll into the kitchen, you will find a chefs dream! These upgraded antique light cabinets are soft-close with crown molding. There are lovely granite countertops and upgraded GE stainless steel appliances. The spacious family room/ dining room combination is perfect for those family get togethers. The pocket sliders takes you out to a large screened in lanai looking out to a sparkling pond, perfect for drinking your cup of coffee in the morning or a glass of wine in the evening. Speaking of wine, check out the large mudroom complete with wine fridge! Through the mudroom door, you will find the oversized garage with water softener and new professional grade, 50 gallon water heater. Back inside you will find the spacious master retreat that boasts 2 large custom walk-in closets! The master bath also has the light antique cabinets, granite countertops and a dual sinks. You'll feel like you have entered a spa when you see the large custom walk-in shower complete with rain shower head. Country walk features 2 swimming pools, fitness center, playground, basketball, tennis courts, soccer field and dog park. Low HOA includes cable. All this and located just minutes away from I75 and 275, all the best dining, shopping, and A-Rated schools! Hurry, this one won't last! Call for your private showing today! (pictures of the master shower and walk-in custom closets are coming)
Location
State FL
County Pasco
Community Country Walk Increment D Ph 02
Zoning MPUD
Interior
Interior Features Built-in Features, High Ceilings, Kitchen/Family Room Combo, Living Room/Dining Room Combo, Open Floorplan, Solid Wood Cabinets, Stone Counters, Tray Ceiling(s), Walk-In Closet(s)
Heating Central
Cooling Central Air
Flooring Carpet, Ceramic Tile
Fireplace false
Appliance Dishwasher, Disposal, Dryer, Microwave, Range, Refrigerator, Washer, Water Softener, Wine Refrigerator
Exterior
Exterior Feature Sidewalk, Sliding Doors
Garage Oversized
Garage Spaces 2.0
Community Features Fitness Center, Park, Playground, Pool
Utilities Available BB/HS Internet Available, Cable Available, Cable Connected, Electricity Available, Sewer Connected, Water Available
Amenities Available Cable TV, Clubhouse, Fitness Center, Playground, Pool
Waterfront false
View Y/N 1
Water Access 1
Water Access Desc Pond
View Water
Roof Type Shingle
Parking Type Oversized
Attached Garage true
Garage true
Private Pool No
Building
Story 1
Entry Level One
Foundation Slab
Lot Size Range 0 to less than 1/4
Sewer Public Sewer
Water Public
Structure Type Block,Stucco
New Construction false
Construction Status Inspections
Schools
Elementary Schools Wiregrass Elementary
Middle Schools John Long Middle-Po
High Schools Wiregrass Ranch High-Po
Others
Pets Allowed Yes
HOA Fee Include Cable TV,Pool,Maintenance Grounds,Recreational Facilities
Senior Community No
Ownership Fee Simple
Monthly Total Fees $58
Acceptable Financing Cash, Conventional, FHA, VA Loan
Membership Fee Required Required
Listing Terms Cash, Conventional, FHA, VA Loan
Special Listing Condition None
Read Less
Want to know what your home might be worth? Contact us for a FREE valuation!

Our team is ready to help you sell your home for the highest possible price ASAP

© 2024 My Florida Regional MLS DBA Stellar MLS. All Rights Reserved.
Bought with FUTURE HOME REALTY INC






