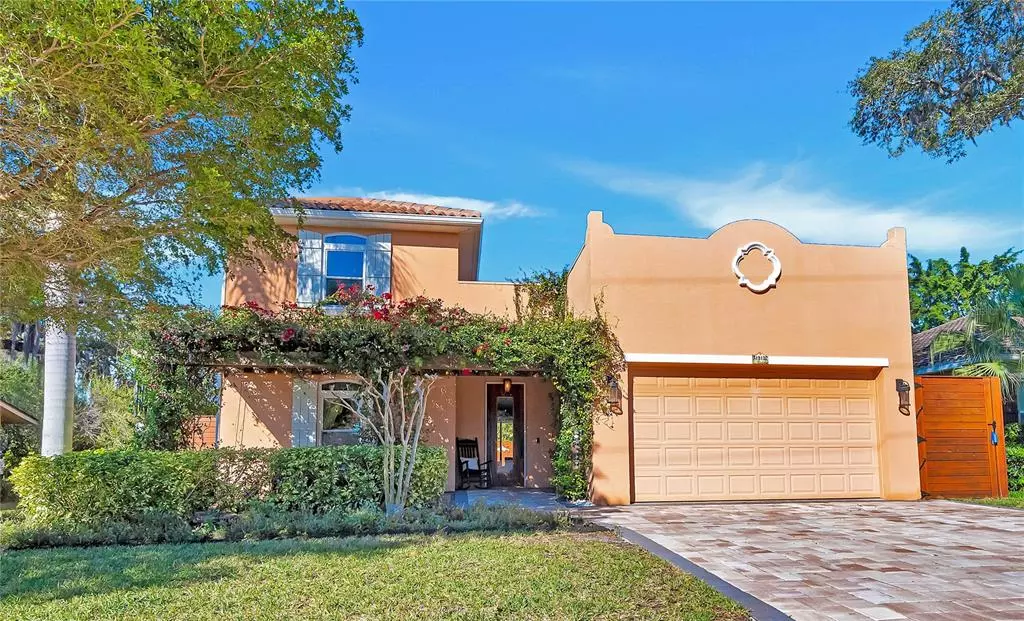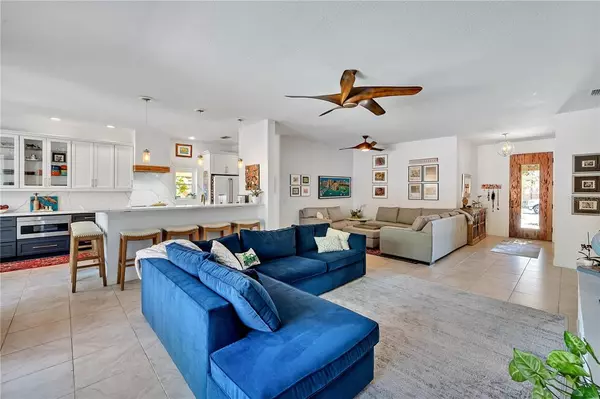$1,500,000
$1,595,000
6.0%For more information regarding the value of a property, please contact us for a free consultation.
1813 KENILWORTH ST Sarasota, FL 34231
4 Beds
3 Baths
2,422 SqFt
Key Details
Sold Price $1,500,000
Property Type Single Family Home
Sub Type Single Family Residence
Listing Status Sold
Purchase Type For Sale
Square Footage 2,422 sqft
Price per Sqft $619
Subdivision South Highland Amd Of
MLS Listing ID O5998028
Sold Date 03/01/22
Bedrooms 4
Full Baths 3
HOA Y/N No
Originating Board Stellar MLS
Year Built 2005
Annual Tax Amount $6,672
Lot Size 7,405 Sqft
Acres 0.17
Property Description
Welcome to a fabulous West of the Trail pool home! A distinctive, historic neighborhood and a coveted Sarasota mainland location, this Spanish Revival home is situated on one of the BEST WOT streets. With a wonderful open floor plan, the home invites friends and family to enjoy the new designer kitchen, first-floor owner’s suite, hurricane impact windows, and new heated saltwater pool area for memories to last a lifetime. The flower-rich pergola entry brings you to the Pecky Cypress front door and into the entryway of the main sitting area. The tile floors are throughout the open floor plan and bring you into the living area with designer fans and lights with a beautiful pallet wall. The newly designed kitchen has a GE Café Smart range and refrigerator with a matte finish and brushed bronze hardware, a new Sharp stainless microwave drawer oven, and a stainless dishwasher. The new Quartz countertop and backsplash are bright and have a great eat-in bar area for socializing in the kitchen. The cabinets are extra tall and have glass in some for additional ambiance and highlights while the charcoal color deep drawer bottom cabinets are quiet closing and give plenty of space for your kitchen needs. There is a fantastic banquette seating area for a kitchenette that looks out to the new pool. There are 3 sliding glass doors that lead out to a Spanish tile lanai area and onto the beautiful new decking for the heated saltwater pool and spa with pebble tech bottom. The backyard has 8’ wood horizontal lined fencing for privacy and a lush feel for your own oasis. The split floor plan with the owner’s suite on the 1st floor with his and her sinks, a soaking tub, a separate walk-in shower, and a walk-in closet. The duel zoned A/C helps keep the house cool. As you ascend to the 2nd floor on the Brazilian cherry wood, there are 2 bedrooms upstairs with their own remodeled walk-in entry full bath. There is a 1300 square foot rooftop terrace for enjoying the views of the neighborhood and amazing sunsets. The downstairs guest bathroom was also remodeled with new waterfall stone tiles and a glass door. The guest bedroom can also be an office and is located in the front of the home with beautiful views of the pergola and blooming flowers. The entire house has hurricane impact windows, which were recently installed and were a significant upgrade from the original windows. All TVs that are mounted on the wall stay with the home, making for an easy transition into your new space. This beautifully remodeled West of Trail home is located in an A rated school district, close to shopping, downtown Sarasota and minutes away from the World Famous Siesta Key beach.
Location
State FL
County Sarasota
Community South Highland Amd Of
Zoning RSF3
Interior
Interior Features Ceiling Fans(s), Crown Molding, Eat-in Kitchen, High Ceilings, Kitchen/Family Room Combo, Living Room/Dining Room Combo, Master Bedroom Main Floor, Open Floorplan, Solid Wood Cabinets, Split Bedroom, Walk-In Closet(s)
Heating Central, Zoned
Cooling Central Air, Zoned
Flooring Ceramic Tile, Wood
Fireplace false
Appliance Dishwasher, Disposal, Dryer, Electric Water Heater, Ice Maker, Microwave, Range, Range Hood, Refrigerator, Washer
Exterior
Exterior Feature Irrigation System, Outdoor Shower, Rain Gutters, Sidewalk, Sliding Doors
Garage Spaces 2.0
Fence Fenced, Wood
Pool Heated, In Ground, Salt Water
Utilities Available BB/HS Internet Available, Cable Available, Electricity Connected, Phone Available, Public, Sewer Connected, Street Lights, Water Connected
Roof Type Membrane, Tile
Porch Covered, Front Porch, Patio, Rear Porch
Attached Garage true
Garage true
Private Pool Yes
Building
Story 2
Entry Level Two
Foundation Slab
Lot Size Range 0 to less than 1/4
Sewer Public Sewer
Water Public
Architectural Style Mediterranean
Structure Type Block, Stucco
New Construction false
Schools
Elementary Schools Phillippi Shores Elementary
Middle Schools Brookside Middle
High Schools Riverview High
Others
Senior Community No
Ownership Fee Simple
Acceptable Financing Cash, Conventional, VA Loan
Listing Terms Cash, Conventional, VA Loan
Special Listing Condition None
Read Less
Want to know what your home might be worth? Contact us for a FREE valuation!

Our team is ready to help you sell your home for the highest possible price ASAP

© 2024 My Florida Regional MLS DBA Stellar MLS. All Rights Reserved.
Bought with STELLAR NON-MEMBER OFFICE






