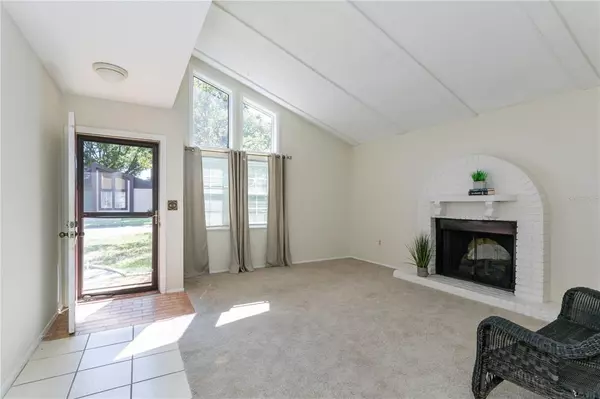$260,000
$225,000
15.6%For more information regarding the value of a property, please contact us for a free consultation.
2101 SUNSET POINT RD #2301 Clearwater, FL 33765
2 Beds
2 Baths
1,310 SqFt
Key Details
Sold Price $260,000
Property Type Single Family Home
Sub Type Villa
Listing Status Sold
Purchase Type For Sale
Square Footage 1,310 sqft
Price per Sqft $198
Subdivision Raintree Village Condo
MLS Listing ID U8150290
Sold Date 03/01/22
Bedrooms 2
Full Baths 2
Construction Status Inspections
HOA Fees $406/mo
HOA Y/N Yes
Year Built 1973
Annual Tax Amount $656
Property Description
Conveniently located and neat as a pin, this 2 BR/2 BA villa in Raintree Village is move-in ready. The front door opens into a large living room with an adorable arched, brick fireplace and soaring vaulted ceilings. The updated kitchen is open and bright and features stainless appliances, soft close cabinets with pull out shelves, a new backsplash and countertops and an island that overlooks the spacious dining room/family room combination. Also located off of the kitchen is a screened in patio, perfect for outdoor dining or enjoying your favorite book. Both of the spacious bedrooms have wood floors and plenty of closet space; the private master bedroom has a huge walk-in closet and an en-suite bath. The washer/dryer and utility sink are located in the 1 car garage and are easily accessible from inside the villa. Close to shopping, airports and world class beaches, this one won’t last long!
Location
State FL
County Pinellas
Community Raintree Village Condo
Interior
Interior Features Cathedral Ceiling(s), Ceiling Fans(s), Eat-in Kitchen, High Ceilings, Kitchen/Family Room Combo, Master Bedroom Main Floor, Open Floorplan, Split Bedroom, Vaulted Ceiling(s), Walk-In Closet(s), Window Treatments
Heating Electric
Cooling Central Air
Flooring Carpet, Tile, Vinyl
Fireplaces Type Wood Burning
Fireplace true
Appliance Dishwasher, Disposal, Microwave, Range, Refrigerator
Laundry In Garage
Exterior
Exterior Feature Sliding Doors
Garage Spaces 1.0
Pool Gunite, In Ground
Community Features Buyer Approval Required, Deed Restrictions, Pool
Utilities Available Cable Connected, Electricity Connected, Public, Sewer Connected, Water Connected
Amenities Available Clubhouse, Pool
Waterfront false
Roof Type Shingle
Attached Garage true
Garage true
Private Pool No
Building
Lot Description Corner Lot, City Limits
Story 1
Entry Level One
Foundation Slab
Lot Size Range Non-Applicable
Sewer Public Sewer
Water Public
Structure Type Block
New Construction false
Construction Status Inspections
Schools
Elementary Schools Mcmullen-Booth Elementary-Pn
Middle Schools Safety Harbor Middle-Pn
High Schools Dunedin High-Pn
Others
Pets Allowed Breed Restrictions, Number Limit, Yes
HOA Fee Include Cable TV,Pool,Escrow Reserves Fund,Internet,Maintenance Structure,Maintenance Grounds,Management,Pest Control,Pool,Sewer,Trash,Water
Senior Community Yes
Ownership Condominium
Monthly Total Fees $406
Acceptable Financing Cash, Conventional
Membership Fee Required Required
Listing Terms Cash, Conventional
Num of Pet 2
Special Listing Condition None
Read Less
Want to know what your home might be worth? Contact us for a FREE valuation!

Our team is ready to help you sell your home for the highest possible price ASAP

© 2024 My Florida Regional MLS DBA Stellar MLS. All Rights Reserved.
Bought with DAVY PROPERTY SOLUTIONS






