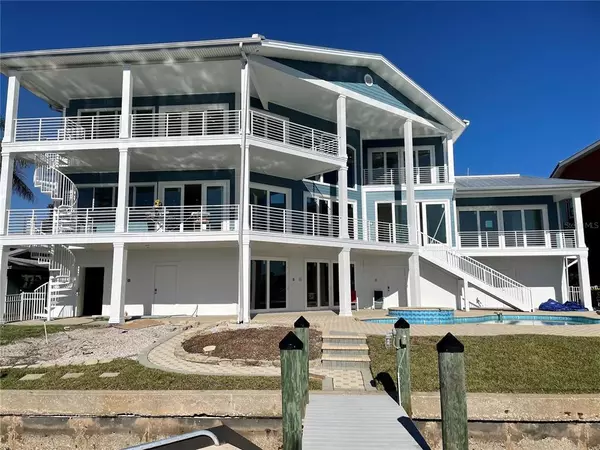$4,150,000
$4,249,900
2.4%For more information regarding the value of a property, please contact us for a free consultation.
277 BAYSIDE DR Clearwater Beach, FL 33767
5 Beds
5 Baths
5,106 SqFt
Key Details
Sold Price $4,150,000
Property Type Single Family Home
Sub Type Single Family Residence
Listing Status Sold
Purchase Type For Sale
Square Footage 5,106 sqft
Price per Sqft $812
Subdivision Bayside Sub 4
MLS Listing ID U8147046
Sold Date 02/25/22
Bedrooms 5
Full Baths 4
Half Baths 1
Construction Status Inspections
HOA Y/N No
Year Built 1999
Annual Tax Amount $42,270
Lot Size 0.280 Acres
Acres 0.28
Property Description
Beautiful open water home in famous Clearwater Beach. This Key West style custom home offers quick boat access to the Gulf of Mexico. 5 bedrooms and 4 1/2 bathrooms on the three living levels with the "main" bedroom on the 2nd level. This home is currently being totally remodeled and should be finished by the end of January. There is an elevator that gives you access to all floors. The master suite is upstairs with spectacular views of the intracoastal waterways. Specialty rooms are abundant in this home including a boat/fishing storage room on the ground level and a composite dock. There is also an air conditioned tool room for woodwork and carpentry. Custom built in 1999 with water views from almost every room. Located across from the Clearwater Yacht Club and just a couple miles from the Belleair Causeway. This home is for the family that loves the active Florida lifestyle!
Location
State FL
County Pinellas
Community Bayside Sub 4
Rooms
Other Rooms Bonus Room, Great Room, Inside Utility, Media Room
Interior
Interior Features Cathedral Ceiling(s), Ceiling Fans(s), Central Vaccum, Crown Molding, Eat-in Kitchen, Elevator, High Ceilings, Solid Wood Cabinets, Split Bedroom, Stone Counters, Vaulted Ceiling(s), Walk-In Closet(s), Window Treatments
Heating Central
Cooling Central Air, Zoned
Flooring Carpet, Ceramic Tile, Other, Wood
Fireplaces Type Gas
Furnishings Unfurnished
Fireplace true
Appliance Convection Oven, Dishwasher, Disposal, Dryer, Exhaust Fan, Freezer, Gas Water Heater, Kitchen Reverse Osmosis System, Microwave, Range, Trash Compactor
Exterior
Exterior Feature Other
Garage Spaces 3.0
Pool Solar Heat, Vinyl
Community Features Boat Ramp, Fishing, Park, Playground, Boat Ramp, Tennis Courts, Water Access
Utilities Available Cable Available, Electricity Connected, Public, Sprinkler Recycled
Amenities Available Park, Playground, Recreation Facilities, Tennis Court(s)
Waterfront Description Intracoastal Waterway
View Y/N 1
Water Access 1
Water Access Desc Bay/Harbor,Canal - Saltwater,Gulf/Ocean,Intracoastal Waterway
View Water
Roof Type Metal
Attached Garage true
Garage true
Private Pool Yes
Building
Lot Description Cul-De-Sac, FloodZone, City Limits, Paved
Entry Level Three Or More
Foundation Slab, Stilt/On Piling
Lot Size Range 1/4 to less than 1/2
Sewer Public Sewer
Water Public
Architectural Style Custom, Key West
Structure Type Other
New Construction false
Construction Status Inspections
Others
HOA Fee Include None
Senior Community No
Ownership Fee Simple
Acceptable Financing Cash, Conventional
Membership Fee Required None
Listing Terms Cash, Conventional
Special Listing Condition None
Read Less
Want to know what your home might be worth? Contact us for a FREE valuation!

Our team is ready to help you sell your home for the highest possible price ASAP

© 2025 My Florida Regional MLS DBA Stellar MLS. All Rights Reserved.
Bought with COLDWELL BANKER REALTY





