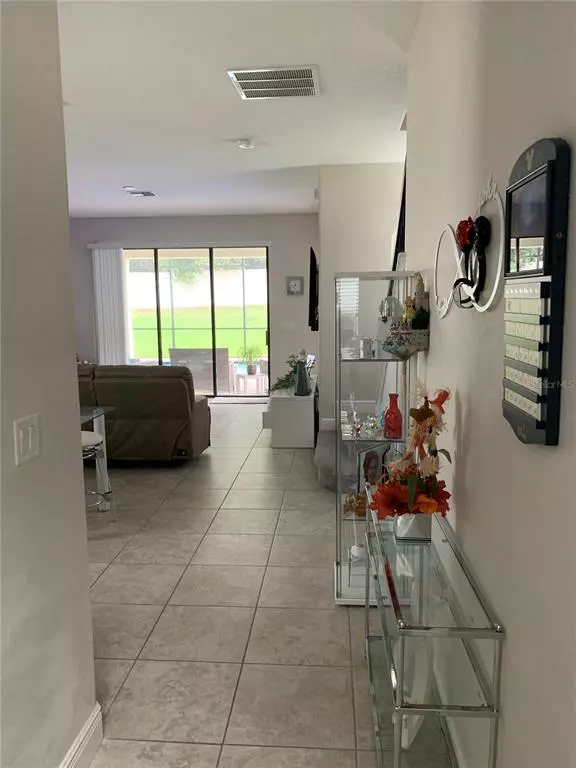$325,000
$325,000
For more information regarding the value of a property, please contact us for a free consultation.
126 MACAULAYS CV Haines City, FL 33844
3 Beds
4 Baths
2,019 SqFt
Key Details
Sold Price $325,000
Property Type Single Family Home
Sub Type Single Family Residence
Listing Status Sold
Purchase Type For Sale
Square Footage 2,019 sqft
Price per Sqft $160
Subdivision Balmoral Estates
MLS Listing ID S5058251
Sold Date 02/23/22
Bedrooms 3
Full Baths 3
Half Baths 1
Construction Status Appraisal,Financing,Inspections
HOA Fees $575/mo
HOA Y/N Yes
Year Built 2018
Annual Tax Amount $7,537
Lot Size 8,712 Sqft
Acres 0.2
Property Description
Great opportunity to own a luxury pool home at Balmoral Resort in quiet cul-de sac location. This 2000+sf 3 bed/3.5 bath Two Story home is the perfect blend of luxury and comfort with plenty of space to relax or entertain. This home features three bedrooms each with their own bathrooms on the second floor along with a loft space for relaxing. An expansive open concept Dining room, Living room, Kitchen with Quartz Kitchen countertops, Island and Stainless Steel Appliances. The sliding glass doors opens to the living space onto the covered lanai and screened pool overlooking the lake. The gated community has something for everyone, come with your family friends and rent it out for the time you're not there. Balmoral offers multiple amenities such as a Resort Pool, Water Park, splash playground with interactive fountain, cabanas, hot tub, fire pit, boardwalk, sand bar, mini golf, and many tranquil parks, gardens, walkways and lakes as well as catch and release fishing. The clubhouse features a games arcade, business center and fitness center. Enjoy Balmoral's Bar and Grill to enjoy poolside dining on-site or opt for home delivery! Enjoy this growing area offers shopping, sports entertainment, restaurants, medical facilities and much more just minutes away.
Location
State FL
County Polk
Community Balmoral Estates
Rooms
Other Rooms Bonus Room, Inside Utility
Interior
Interior Features Eat-in Kitchen, Kitchen/Family Room Combo, Dormitorio Principal Arriba, Open Floorplan, Solid Surface Counters, Walk-In Closet(s)
Heating Central, Electric
Cooling Central Air
Flooring Carpet, Ceramic Tile
Fireplace false
Appliance Dishwasher, Disposal, Dryer, Freezer, Microwave, Range, Washer
Laundry Inside, Laundry Room
Exterior
Exterior Feature Sprinkler Metered
Garage Driveway, Off Street
Garage Spaces 2.0
Pool Deck, In Ground, Lighting
Community Features Buyer Approval Required, Deed Restrictions, Fitness Center, Gated, Pool, Sidewalks, Waterfront
Utilities Available Cable Available, Electricity Available, Sewer Available, Sprinkler Meter, Street Lights, Water Available
Amenities Available Clubhouse, Fitness Center, Gated, Maintenance, Pool, Recreation Facilities, Spa/Hot Tub, Trail(s)
Waterfront false
View Y/N 1
View Pool
Roof Type Tile
Parking Type Driveway, Off Street
Attached Garage true
Garage true
Private Pool Yes
Building
Lot Description Cul-De-Sac, Sidewalk
Story 2
Entry Level Two
Foundation Slab
Lot Size Range 0 to less than 1/4
Sewer Public Sewer
Water Public
Structure Type Block,Stone,Wood Frame
New Construction false
Construction Status Appraisal,Financing,Inspections
Others
Pets Allowed Breed Restrictions, Yes
HOA Fee Include Cable TV,Pool,Internet,Maintenance Structure,Maintenance Grounds,Pool,Recreational Facilities
Senior Community No
Pet Size Small (16-35 Lbs.)
Ownership Fee Simple
Monthly Total Fees $575
Acceptable Financing Cash, Conventional
Membership Fee Required Required
Listing Terms Cash, Conventional
Num of Pet 1
Special Listing Condition None
Read Less
Want to know what your home might be worth? Contact us for a FREE valuation!

Our team is ready to help you sell your home for the highest possible price ASAP

© 2024 My Florida Regional MLS DBA Stellar MLS. All Rights Reserved.
Bought with PREMIER SOTHEBYS INT'L REALTY






