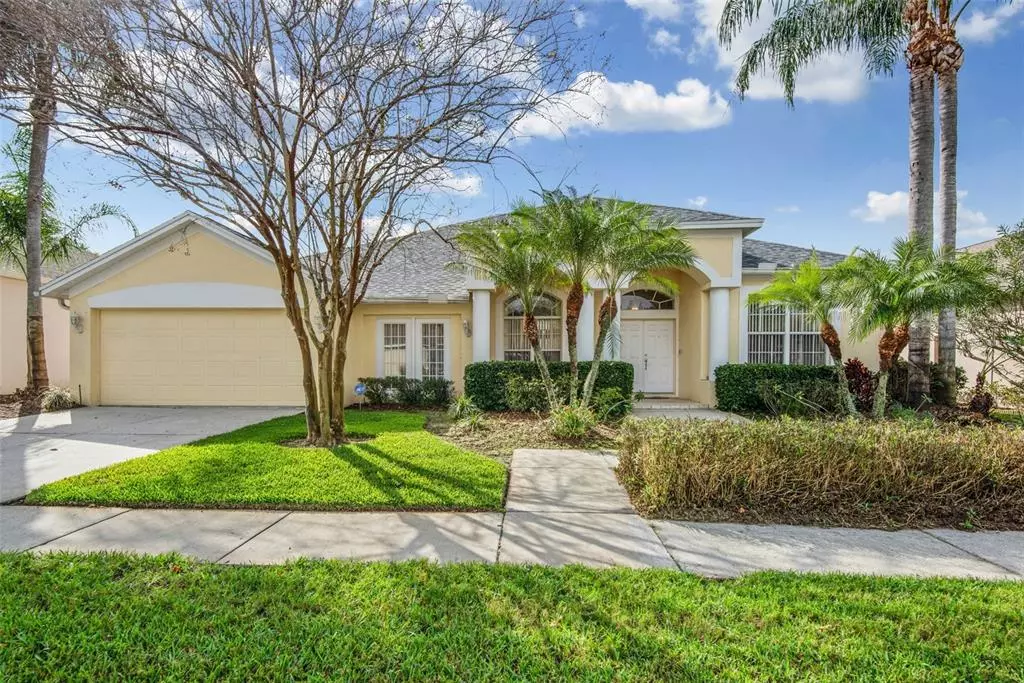$585,000
$525,000
11.4%For more information regarding the value of a property, please contact us for a free consultation.
4304 HAWKS NEST DR DR Lutz, FL 33558
4 Beds
3 Baths
2,681 SqFt
Key Details
Sold Price $585,000
Property Type Single Family Home
Sub Type Single Family Residence
Listing Status Sold
Purchase Type For Sale
Square Footage 2,681 sqft
Price per Sqft $218
Subdivision Calusa Trace Tr 12
MLS Listing ID T3349599
Sold Date 02/23/22
Bedrooms 4
Full Baths 3
Construction Status Inspections
HOA Fees $45/ann
HOA Y/N Yes
Year Built 1997
Annual Tax Amount $6,796
Lot Size 8,276 Sqft
Acres 0.19
Lot Dimensions 75x113
Property Description
Well maintained previous model home with ONE owner in the highly sought after community of Calusa Trace. This 4/3/2 pool home with a den, is situated on a beautiful lake and features a split floor plan with an extra bonus room. This spacious home is perfect for entertaining and relaxing in your private backyard oasis with no backyard neighbors.The Master bedroom includes its own en-suite with double sinks and 2 seperate closets. The roof and AC were both replaced in 2019. Enjoy your breakfast and coffee in the dinette off the kitchen overlooking the pool and view of the water. This lovley well cared for home is located within minuites of shopping, dining and the Veterans Expressway.
Location
State FL
County Hillsborough
Community Calusa Trace Tr 12
Zoning PD
Rooms
Other Rooms Bonus Room, Den/Library/Office, Formal Dining Room Separate, Formal Living Room Separate, Inside Utility
Interior
Interior Features Ceiling Fans(s), Eat-in Kitchen, Open Floorplan, Split Bedroom
Heating Central, Electric
Cooling Central Air
Flooring Carpet, Ceramic Tile
Furnishings Negotiable
Fireplace false
Appliance Dishwasher, Disposal, Microwave, Range, Refrigerator
Laundry Inside, Laundry Room
Exterior
Exterior Feature Irrigation System, Rain Gutters, Sidewalk, Sliding Doors
Garage Garage Door Opener
Garage Spaces 2.0
Pool In Ground, Screen Enclosure
Utilities Available BB/HS Internet Available
Waterfront true
Waterfront Description Lake
View Y/N 1
Water Access 1
Water Access Desc Lake
View Pool, Water
Roof Type Shingle
Parking Type Garage Door Opener
Attached Garage true
Garage true
Private Pool Yes
Building
Lot Description In County, Sidewalk
Entry Level One
Foundation Slab
Lot Size Range 0 to less than 1/4
Sewer Public Sewer
Water Public
Architectural Style Contemporary
Structure Type Block,Stucco
New Construction false
Construction Status Inspections
Schools
Elementary Schools Schwarzkopf-Hb
Middle Schools Martinez-Hb
High Schools Steinbrenner High School
Others
Pets Allowed Yes
HOA Fee Include Maintenance Grounds
Senior Community No
Ownership Fee Simple
Monthly Total Fees $45
Acceptable Financing Cash, Conventional, VA Loan
Membership Fee Required Required
Listing Terms Cash, Conventional, VA Loan
Special Listing Condition None
Read Less
Want to know what your home might be worth? Contact us for a FREE valuation!

Our team is ready to help you sell your home for the highest possible price ASAP

© 2024 My Florida Regional MLS DBA Stellar MLS. All Rights Reserved.
Bought with FUTURE HOME REALTY INC






