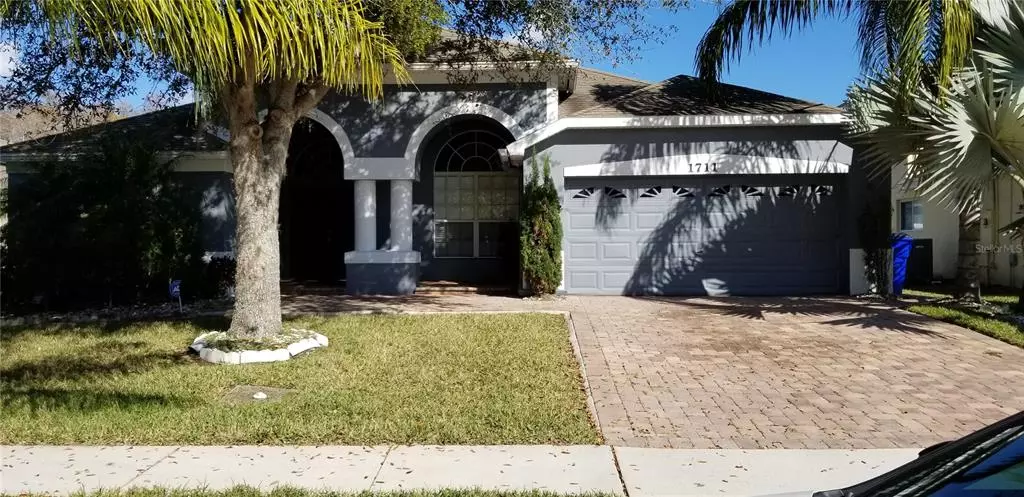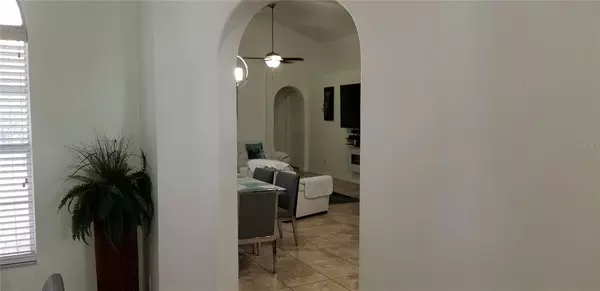$425,000
$425,000
For more information regarding the value of a property, please contact us for a free consultation.
1711 MOHAVE CT Saint Cloud, FL 34772
4 Beds
3 Baths
2,130 SqFt
Key Details
Sold Price $425,000
Property Type Single Family Home
Sub Type Single Family Residence
Listing Status Sold
Purchase Type For Sale
Square Footage 2,130 sqft
Price per Sqft $199
Subdivision Indian Lakes Ph 05 & 06
MLS Listing ID O5993546
Sold Date 02/16/22
Bedrooms 4
Full Baths 3
Construction Status Inspections,No Contingency
HOA Fees $30
HOA Y/N Yes
Year Built 2006
Annual Tax Amount $4,893
Lot Size 8,712 Sqft
Acres 0.2
Property Description
IMMACULATE, ABSOLUTELY MOVE IN READY!!!! Fabulous 4 Bedroom 3 Bath home in "Indian Lakes". Featuring; volume ceilings, functional three way split/open floor plan. From the moment you enter the home, you can appreciate the beautiful architectural details, tile floors. Kitchen has, granite countertops, modern stain glass backsplash, appliances, a kitchen island was added and it has a built in wine rack. Spacious Master suite, two walk in closets, double sink, garden tub and large shower. This home is loaded with quality upgrades. Natural light throughout. Interior neutral designer color paint, blinds. Spacious Covered Porch with a lovely conservation view. Oversized patio enclosure makes this home the perfect place to entertain friends and family. fence, water filtration and water softener system and garage opener. There is pool, however, beautiful community pool, tennis court, playground are just a block away! "Indian Lakes" is located within close proximity to major roads, shopping, restaurants and retail. Top rated schools. THIS IS A MUST SEE HOME
Location
State FL
County Osceola
Community Indian Lakes Ph 05 & 06
Zoning SR1B
Interior
Interior Features Other, Walk-In Closet(s)
Heating Central
Cooling Central Air
Flooring Ceramic Tile
Fireplace false
Appliance Dishwasher, Dryer, Microwave, Range, Refrigerator, Washer, Water Purifier
Exterior
Exterior Feature Irrigation System, Rain Gutters, Sprinkler Metered
Garage Spaces 2.0
Utilities Available Cable Available, Other
Roof Type Shingle
Attached Garage true
Garage true
Private Pool Yes
Building
Entry Level One
Foundation Slab
Lot Size Range 0 to less than 1/4
Sewer Public Sewer
Water Public
Structure Type Block
New Construction false
Construction Status Inspections,No Contingency
Others
Pets Allowed Yes
Senior Community No
Ownership Fee Simple
Monthly Total Fees $60
Membership Fee Required Required
Special Listing Condition None
Read Less
Want to know what your home might be worth? Contact us for a FREE valuation!

Our team is ready to help you sell your home for the highest possible price ASAP

© 2025 My Florida Regional MLS DBA Stellar MLS. All Rights Reserved.
Bought with ENTERA REALTY LLC





