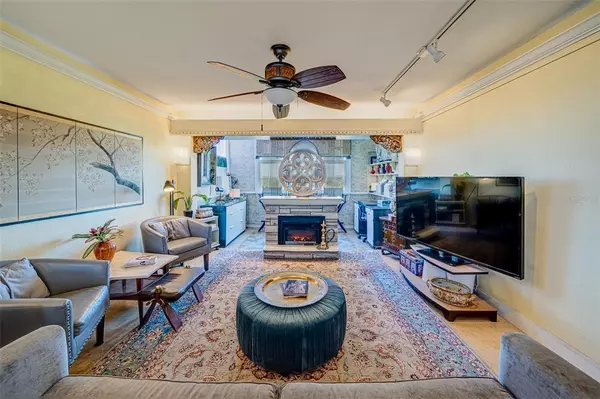$100,050
$99,900
0.2%For more information regarding the value of a property, please contact us for a free consultation.
200 N BETTY LN #5B Clearwater, FL 33755
1 Bed
1 Bath
875 SqFt
Key Details
Sold Price $100,050
Property Type Condo
Sub Type Condominium
Listing Status Sold
Purchase Type For Sale
Square Footage 875 sqft
Price per Sqft $114
Subdivision Betty Drew Apts Co-Op
MLS Listing ID U8148023
Sold Date 02/18/22
Bedrooms 1
Full Baths 1
Construction Status Inspections
HOA Fees $278/qua
HOA Y/N Yes
Year Built 1955
Lot Size 1.320 Acres
Acres 1.32
Property Description
Gorgeous views from this 5th floor, 1 bed 1 bath unit overlooking the Clearwater Golf and Country Club. This co-op condo is a quick three miles from Clearwater Beach voted Best Beach in America. The community 55+ is well maintained with designated covered parking as well as guest parking. Open floor plan with spacious living, kitchen & dining room, cork and tile flooring throughout, updated electrical and plumbing, with new hurricane windows to enjoy the spectacular views. The community offers a lovely open green space, BBQ and picnic area, laundry facility (no charge for residents) and a private storage unit. Directly next to Clearwater Golf & Country Club and walking distance to the public library, bus line, parks, and a fitness trail for those who love to bike ride. Popular natural food market & cafe minutes away. Grow your own herb and vegetables garden at Clearwater Community Gardens. Enjoy the Florida lifestyle close to an abundance of dining and activities including Clearwater Beach, Honeymoon Island, and Caladesi Islands. There are a multitude of annual events (pre-COVID-19) including boat shows, Jazz Fest, a seafood festival, professional sandcastle building competitions, and much more at Clearwater’s Coachman Park. So much to do in such close proximity to this great unit, call to schedule your showing today!
Location
State FL
County Pinellas
Community Betty Drew Apts Co-Op
Zoning X
Interior
Interior Features Ceiling Fans(s), Crown Molding, Eat-in Kitchen, Living Room/Dining Room Combo, Open Floorplan
Heating Wall Units / Window Unit
Cooling Wall/Window Unit(s)
Flooring Cork, Tile
Furnishings Unfurnished
Fireplace false
Appliance Cooktop, Dishwasher, Disposal, Electric Water Heater, Exhaust Fan, Microwave, Range, Refrigerator
Laundry Corridor Access
Exterior
Exterior Feature Lighting, Outdoor Grill
Garage Assigned, Covered, Guest
Community Features Buyer Approval Required, Sidewalks
Utilities Available Cable Available, Electricity Connected, Public, Sewer Connected, Street Lights, Water Connected
Amenities Available Elevator(s), Laundry, Lobby Key Required, Storage
Waterfront false
View Golf Course, Trees/Woods
Roof Type Built-Up
Parking Type Assigned, Covered, Guest
Garage false
Private Pool No
Building
Lot Description Near Golf Course, Near Public Transit, Sidewalk, Paved
Story 6
Entry Level One
Foundation Slab
Sewer Public Sewer
Water Public
Structure Type Block,Stucco
New Construction false
Construction Status Inspections
Schools
Elementary Schools Sandy Lane Elementary-Pn
Middle Schools Dunedin Highland Middle-Pn
High Schools Clearwater High-Pn
Others
Pets Allowed No
HOA Fee Include Common Area Taxes,Escrow Reserves Fund,Insurance,Maintenance Grounds,Maintenance,Management,Pest Control,Sewer,Trash,Water
Senior Community Yes
Ownership Co-op
Monthly Total Fees $278
Acceptable Financing Cash, Conventional
Membership Fee Required Required
Listing Terms Cash, Conventional
Special Listing Condition None
Read Less
Want to know what your home might be worth? Contact us for a FREE valuation!

Our team is ready to help you sell your home for the highest possible price ASAP

© 2024 My Florida Regional MLS DBA Stellar MLS. All Rights Reserved.
Bought with FUTURE HOME REALTY INC






