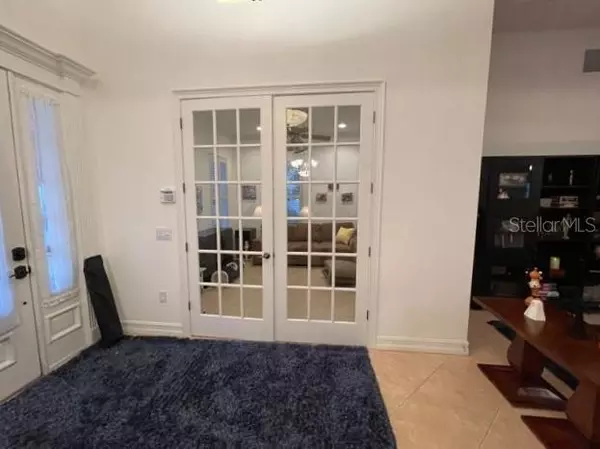$1,080,000
$1,150,000
6.1%For more information regarding the value of a property, please contact us for a free consultation.
1072 NASH DR Celebration, FL 34747
5 Beds
4 Baths
4,157 SqFt
Key Details
Sold Price $1,080,000
Property Type Single Family Home
Sub Type Single Family Residence
Listing Status Sold
Purchase Type For Sale
Square Footage 4,157 sqft
Price per Sqft $259
Subdivision Celebration
MLS Listing ID S5059098
Sold Date 01/28/22
Bedrooms 5
Full Baths 4
Construction Status No Contingency
HOA Fees $81/qua
HOA Y/N Yes
Year Built 2002
Annual Tax Amount $13,619
Lot Size 10,018 Sqft
Acres 0.23
Property Description
5 Bedroom 4 Bathroom ISSA Dorchester Pool Home in East Village of Celebration. Large corner lot. This One Story home has 4 bedrooms, and 3 baths in the main home, and a One bedroom garage apartment with separate entrance. This property is situated on a large corner lot, with in-ground pool, large screened in Lanai patio and fenced for privacy. This is a great home to entertain in or with a large family in mind for backyard fun. Ceramic tile floors in all living space, lots of built in's, granite, crown molding and more. Chefs dream kitchen with build in ovens, cook top and amazing range hood. Master Bedroom features access out to the pool and spa like on suite with garden soaking tub, separate vanities, shower stall and 2 walk in closets. Formal dinning room and Office of the spacious foyer leading into the Formal Living Room. Huge Family Room off the Kitchen with High Ceilings and large windows looking out to the Lanai and tropical pool. One brand new A/C and a new roof will be credited to Buyer with full price offer.
Location
State FL
County Osceola
Community Celebration
Zoning OPUD
Interior
Interior Features Ceiling Fans(s), High Ceilings, Kitchen/Family Room Combo, Master Bedroom Main Floor, Open Floorplan, Solid Wood Cabinets, Split Bedroom, Stone Counters, Thermostat, Walk-In Closet(s), Window Treatments
Heating Central
Cooling Central Air
Flooring Carpet, Ceramic Tile
Fireplace false
Appliance Built-In Oven, Cooktop, Dishwasher, Disposal, Dryer, Microwave, Range, Range Hood, Refrigerator, Washer
Exterior
Exterior Feature Fence, Irrigation System, Lighting, Sidewalk
Garage Alley Access, Garage Door Opener, Garage Faces Rear
Garage Spaces 3.0
Fence Vinyl
Pool Heated, In Ground
Utilities Available Cable Available, Electricity Available, Fiber Optics, Phone Available, Sprinkler Meter, Sprinkler Recycled, Street Lights, Underground Utilities, Water Available
Waterfront false
Roof Type Shingle
Parking Type Alley Access, Garage Door Opener, Garage Faces Rear
Attached Garage true
Garage true
Private Pool Yes
Building
Story 1
Entry Level Two
Foundation Slab
Lot Size Range 0 to less than 1/4
Sewer Public Sewer
Water Public
Structure Type Block
New Construction false
Construction Status No Contingency
Schools
Elementary Schools Celebration K-8
Middle Schools Celebration K-8
High Schools Celebration High
Others
Pets Allowed Yes
Senior Community No
Ownership Fee Simple
Monthly Total Fees $81
Membership Fee Required Required
Special Listing Condition None
Read Less
Want to know what your home might be worth? Contact us for a FREE valuation!

Our team is ready to help you sell your home for the highest possible price ASAP

© 2024 My Florida Regional MLS DBA Stellar MLS. All Rights Reserved.
Bought with WRA REAL ESTATE SOLUTIONS LLC






