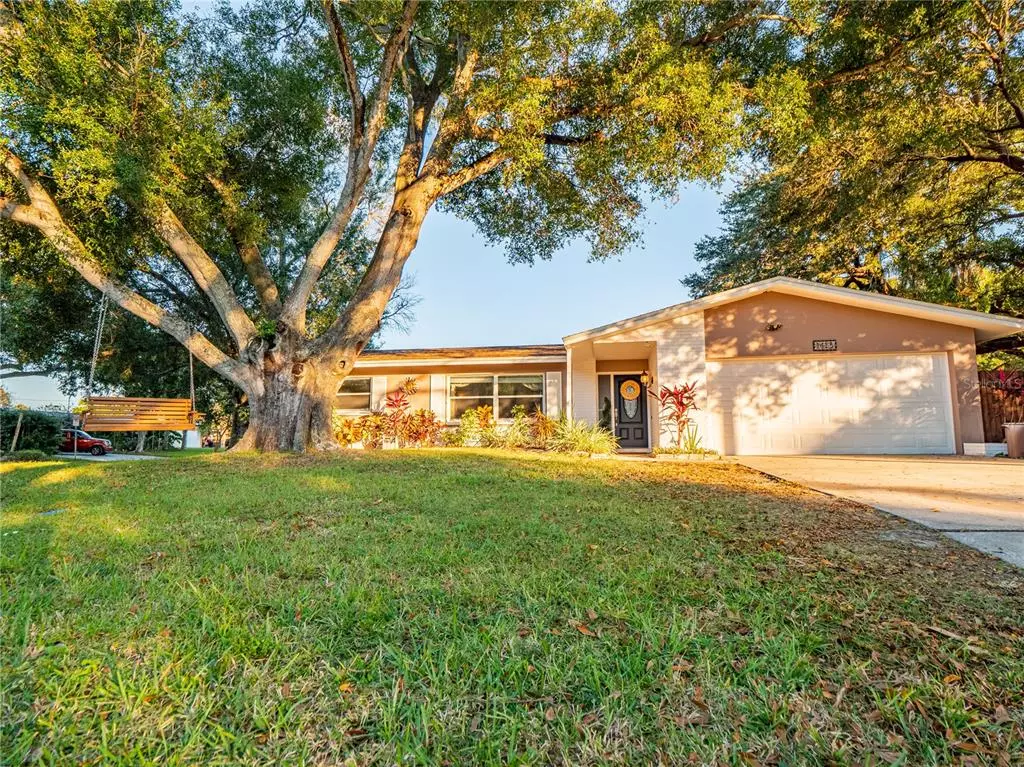$390,000
$390,000
For more information regarding the value of a property, please contact us for a free consultation.
1413 S HILLCREST AVE Clearwater, FL 33756
3 Beds
2 Baths
1,347 SqFt
Key Details
Sold Price $390,000
Property Type Single Family Home
Sub Type Single Family Residence
Listing Status Sold
Purchase Type For Sale
Square Footage 1,347 sqft
Price per Sqft $289
Subdivision Brookhill
MLS Listing ID U8145911
Sold Date 01/28/22
Bedrooms 3
Full Baths 2
Construction Status Inspections
HOA Y/N No
Year Built 1963
Annual Tax Amount $3,017
Lot Size 8,712 Sqft
Acres 0.2
Lot Dimensions 85x100
Property Description
This beautiful 3 bed, 2 bath home with 2 car garage will not last long! Enter the living room to classic wood look floors and built-in shelving, a split floor plan for privacy takes you to the master suite with walk-in closet and walk-in shower, or continue through to the kitchen with new stainless steel refrigerator and updated lighting, open to the dining room with natural light through the large sliding doors directly to the screened back porch and fenced yard perfect for your pets or littles with it's very own boat play set through the double wide opening gate to the backyard for your own boat. A private hallway takes you to the two other bedrooms with second bathroom and shower/tub combination. This home is a show stopper with updated modern light fixtures and freshly painted interior including elegant accent walls. Move in without a care and even keep most of the furniture if you choose. Roof age approx. 8 years, Water Heater 3 years, New Water Softener (2020), New Washer/Dryer (2019), Updated Electric panel (2018). Submit your offer today!
Location
State FL
County Pinellas
Community Brookhill
Interior
Interior Features Thermostat, Walk-In Closet(s), Window Treatments
Heating Central
Cooling Central Air
Flooring Ceramic Tile, Laminate
Furnishings Negotiable
Fireplace false
Appliance Dishwasher, Disposal, Dryer, Range Hood, Refrigerator, Washer
Laundry In Garage
Exterior
Exterior Feature Fence, Sliding Doors
Garage Driveway
Garage Spaces 2.0
Fence Wood
Utilities Available Public
Waterfront false
Roof Type Shingle
Parking Type Driveway
Attached Garage true
Garage true
Private Pool No
Building
Story 1
Entry Level One
Foundation Slab
Lot Size Range 0 to less than 1/4
Sewer Public Sewer
Water Public
Structure Type Block,Stucco
New Construction false
Construction Status Inspections
Others
Senior Community No
Ownership Fee Simple
Acceptable Financing Cash, Conventional, FHA
Listing Terms Cash, Conventional, FHA
Special Listing Condition None
Read Less
Want to know what your home might be worth? Contact us for a FREE valuation!

Our team is ready to help you sell your home for the highest possible price ASAP

© 2024 My Florida Regional MLS DBA Stellar MLS. All Rights Reserved.
Bought with EXP REALTY






