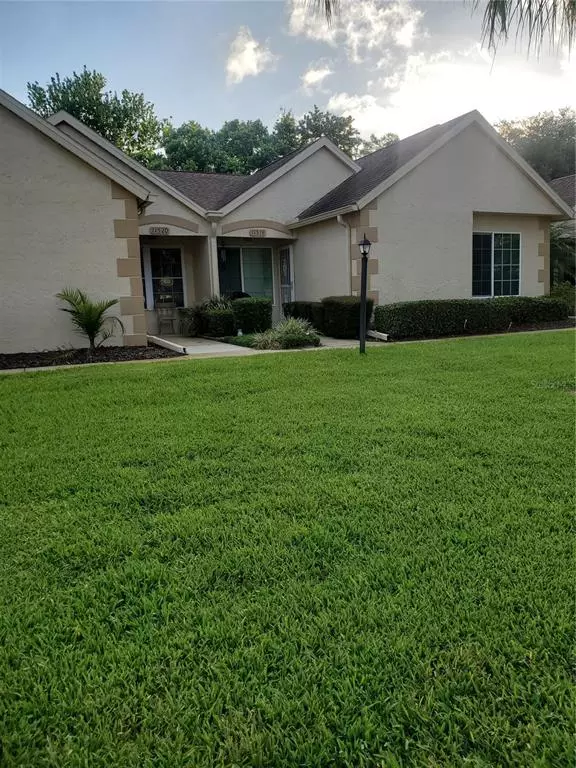$150,000
$159,900
6.2%For more information regarding the value of a property, please contact us for a free consultation.
11518 ORLEANS LN #D Port Richey, FL 34668
2 Beds
2 Baths
1,395 SqFt
Key Details
Sold Price $150,000
Property Type Condo
Sub Type Condominium
Listing Status Sold
Purchase Type For Sale
Square Footage 1,395 sqft
Price per Sqft $107
Subdivision Chateau Village Condo 04
MLS Listing ID U8136568
Sold Date 01/21/22
Bedrooms 2
Full Baths 2
Condo Fees $360
Construction Status No Contingency
HOA Fees $50/mo
HOA Y/N Yes
Year Built 1985
Annual Tax Amount $897
Lot Size 5.660 Acres
Acres 5.66
Property Description
Are you ready to kick back and relax? That's all that needs to be done to start enjoying life in this beautiful villa in desirable Timber Oaks 55+ community. Fall in love on the few steps to the front door of this condo/villa with 2 bedrooms both spacious enough to be called master suites, 2 baths , master bath completely remodeled with new shower, new tile, new vanity, new mirror, sinks and solid surface counter tops all with a huge walk in closet. 2nd bath has been updated with new vanity, sink, and mirrors. Kitchen has corian counters, loads of cabinetry, pantry, eating space in the kitchen, formal dining room for those occasional family and friends gatherings, dry bar in between the dining room and family room adds space for fine crystal or your found treasures. Huge famiily room overlooking the additional bonus area for crafts, hobbies or just more overall room to roam. Inside laundry room. Garage is at the end of a short walkway from the unit. The community center is, in an of itself, remarkable with huge clubhouse, tennis courts, beautiful pool overlooking serene pond, but a real bonus to living in the Chateau Village is, you have your own Private pool in the neighborhood other than the main pool without any upkeep. All this is just waiting for an adventure to be explored by the new owner of this beautiful place to call home.
Location
State FL
County Pasco
Community Chateau Village Condo 04
Zoning PUD
Rooms
Other Rooms Breakfast Room Separate, Florida Room, Formal Dining Room Separate, Formal Living Room Separate, Inside Utility
Interior
Interior Features Ceiling Fans(s), Walk-In Closet(s)
Heating Central, Electric
Cooling Central Air
Flooring Carpet, Ceramic Tile
Furnishings Furnished
Fireplace false
Appliance Dishwasher, Disposal, Dryer, Electric Water Heater, Range, Refrigerator
Exterior
Exterior Feature Irrigation System
Garage Spaces 1.0
Community Features Buyer Approval Required, Deed Restrictions, Pool
Utilities Available Cable Available, Cable Connected, Electricity Connected, Public, Sewer Connected, Water Connected
Waterfront false
View Park/Greenbelt
Roof Type Shingle
Attached Garage true
Garage true
Private Pool No
Building
Lot Description Paved
Story 1
Entry Level One
Foundation Slab
Sewer Public Sewer
Water Public
Structure Type Block,Stucco
New Construction false
Construction Status No Contingency
Others
Pets Allowed No
HOA Fee Include Cable TV,Pool,Escrow Reserves Fund,Maintenance Structure,Maintenance Grounds,Recreational Facilities,Sewer,Trash,Water
Senior Community Yes
Ownership Condominium
Monthly Total Fees $410
Acceptable Financing Cash, Conventional
Membership Fee Required Required
Listing Terms Cash, Conventional
Special Listing Condition None
Read Less
Want to know what your home might be worth? Contact us for a FREE valuation!

Our team is ready to help you sell your home for the highest possible price ASAP

© 2024 My Florida Regional MLS DBA Stellar MLS. All Rights Reserved.
Bought with RE/MAX SUNSET REALTY






